Zhenwu Road, Xiaodian District, Taiyuan City, Shanxi Province
120,000 square meters
Shanxi, China
In Taiyuan, Shanxi, the application of BIM technology in the exhibition steel structure of Xiaohe International Convention and Exhibition Center in Xiaodian District won the first class of Shanxi’s only special application in the “Third Engineering Construction Industry BIM Competition”.
The Xiaohe International Convention and Exhibition Center project has a total construction area of nearly 100,000 square meters and an indoor and outdoor net exhibition area of more than 120,000 square meters. It includes 7 exhibition halls, 2 multi-functional exhibition halls, 2 curved exhibition halls of 10,000 square meters and outdoor exhibition halls. It has a large exhibition area, super load-bearing capacity and super high display space, and can fully meet all kinds of exhibition use requirements.
After the project is completed, it will effectively fill the gaps caused by the insufficient scale of Shanxi’s convention and exhibition venues. Guided by “Exhibition +”, explore the fields of “Exhibition + Trade”, “Exhibition + Tourism” and “Exhibition + Culture”, promote the effective integration of exhibitions with trade, tourism and culture, expand the exhibition industry chain, attract investment, and maximize leadership and attraction Regional logistics, wholesale, e-commerce, accommodation, catering and other industries are thriving.



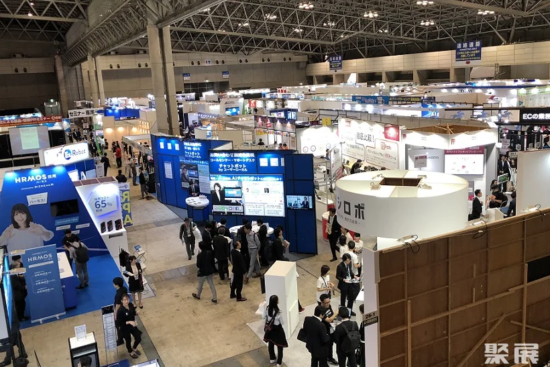


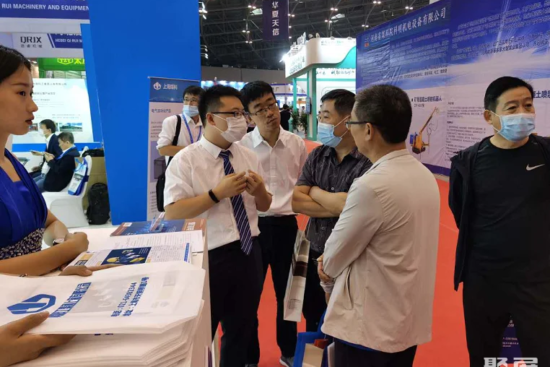
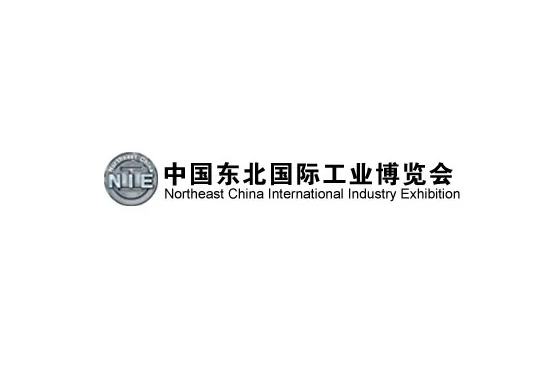
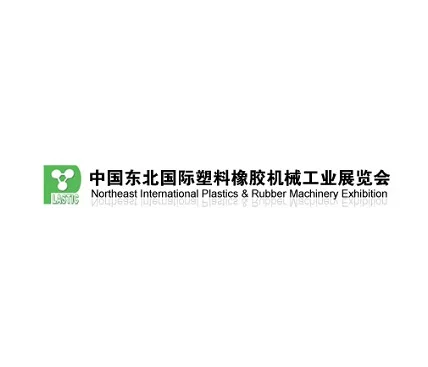
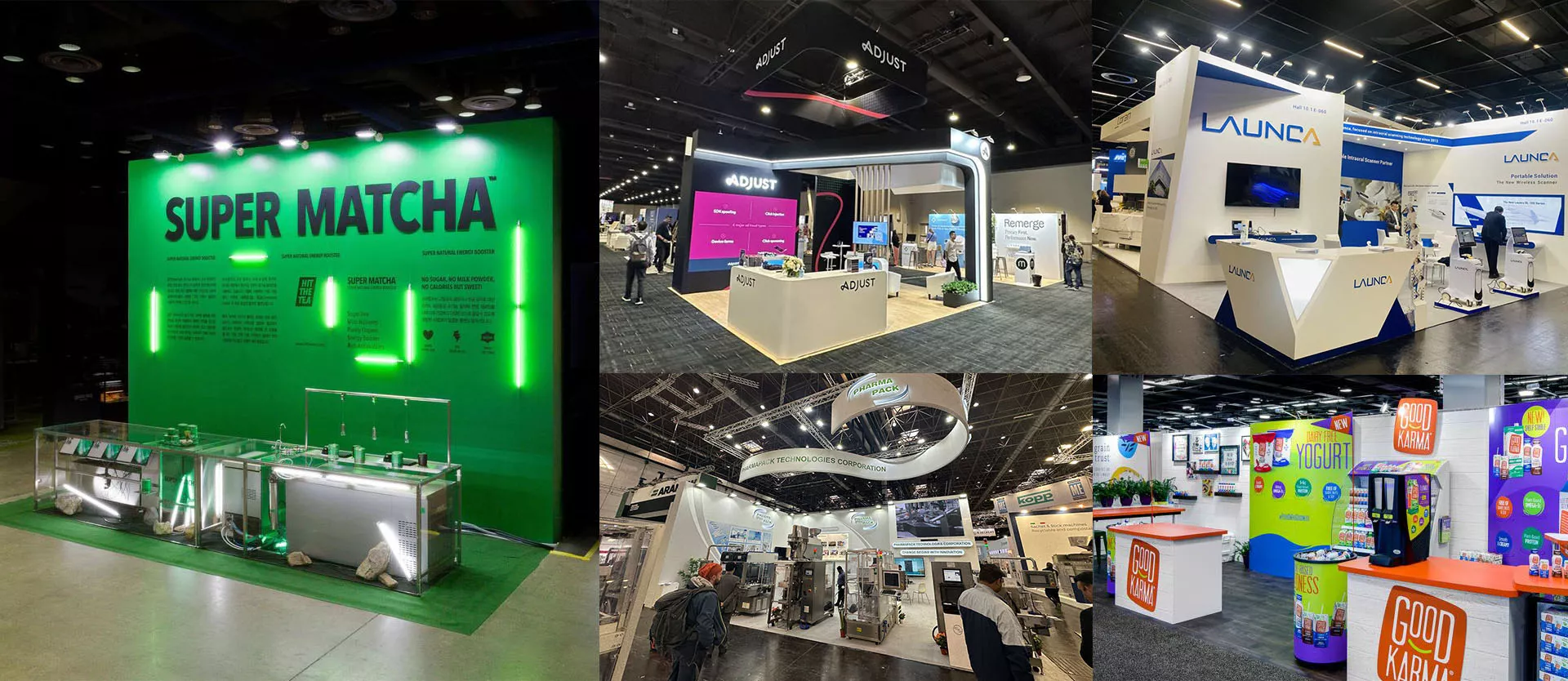
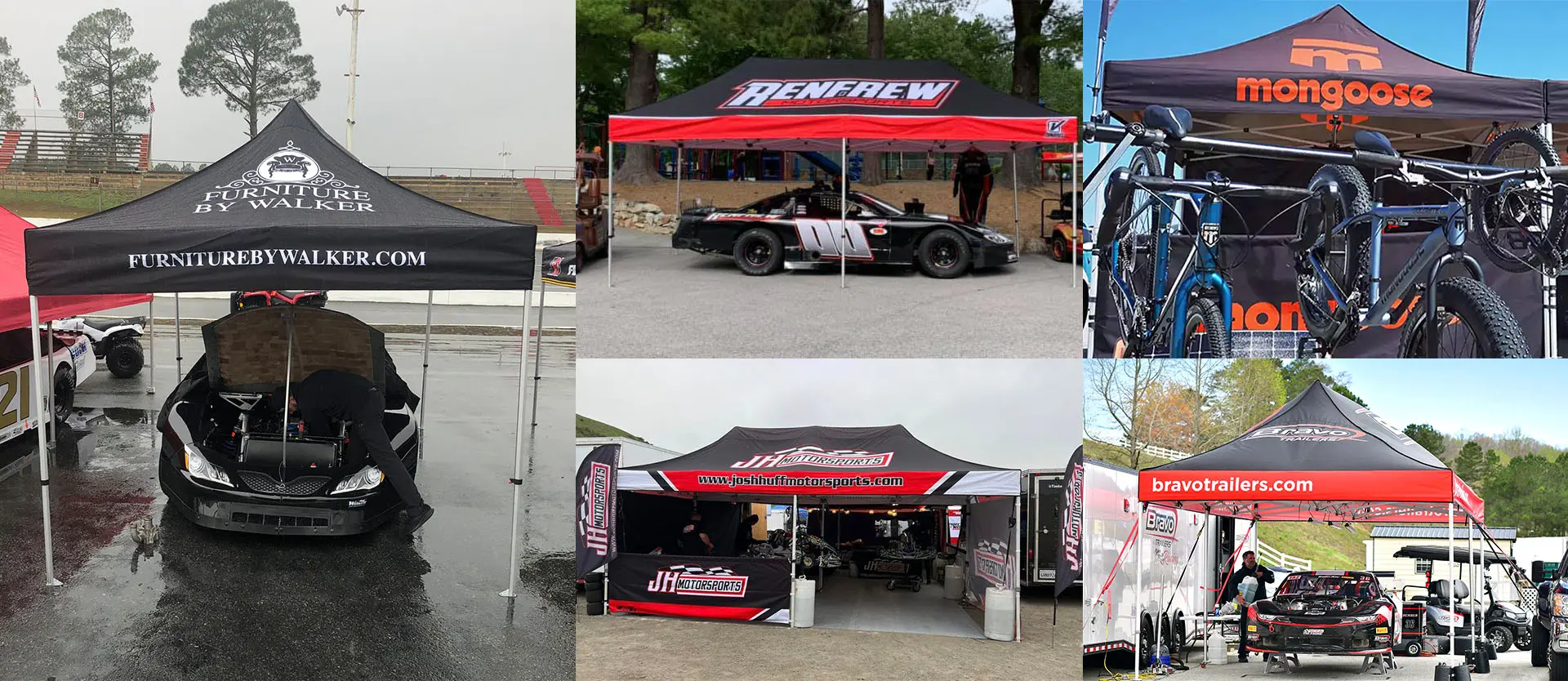
Leave a Reply Cancel reply
You must be logged in to post a comment.