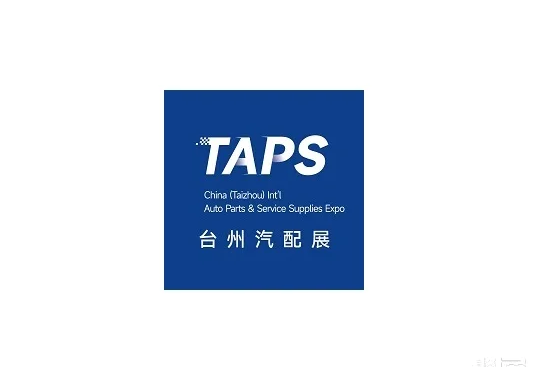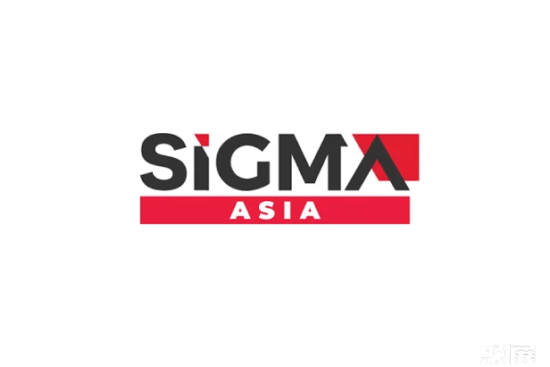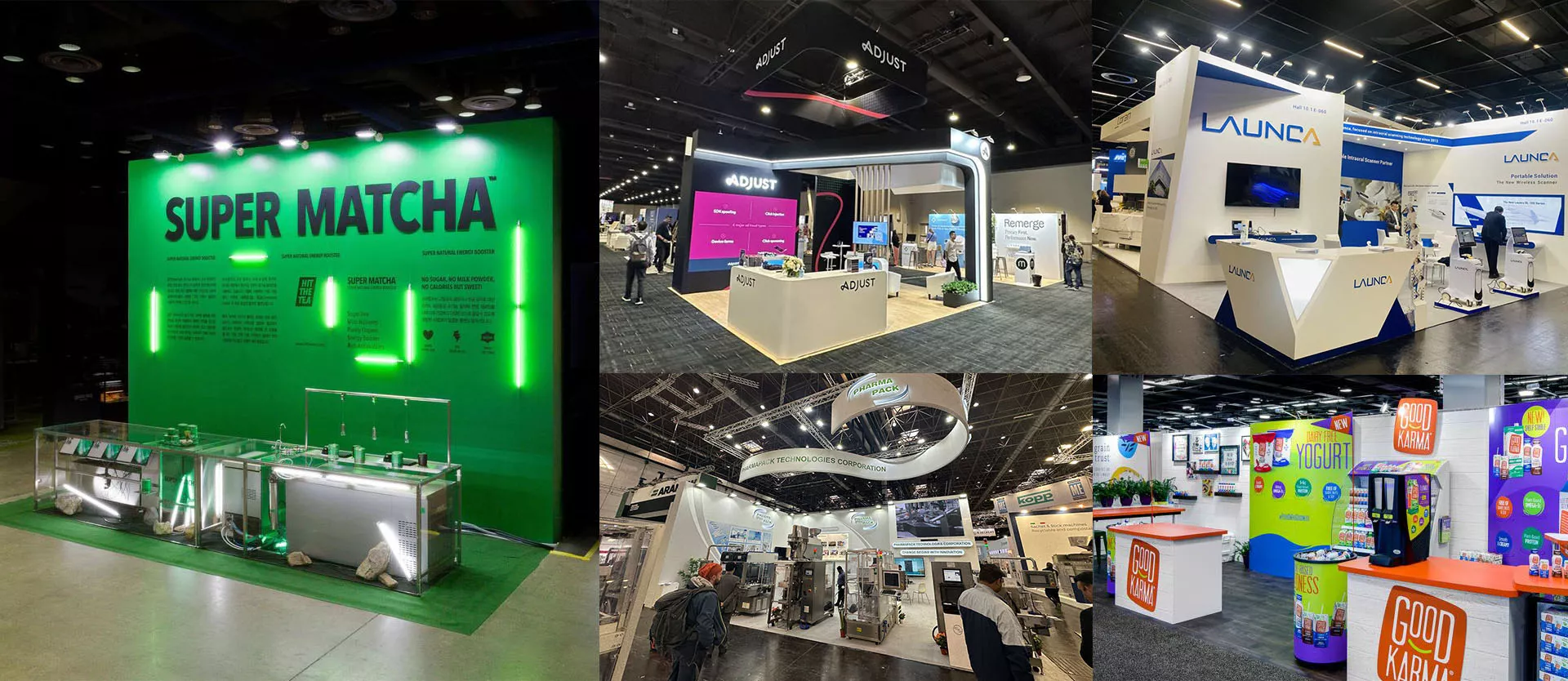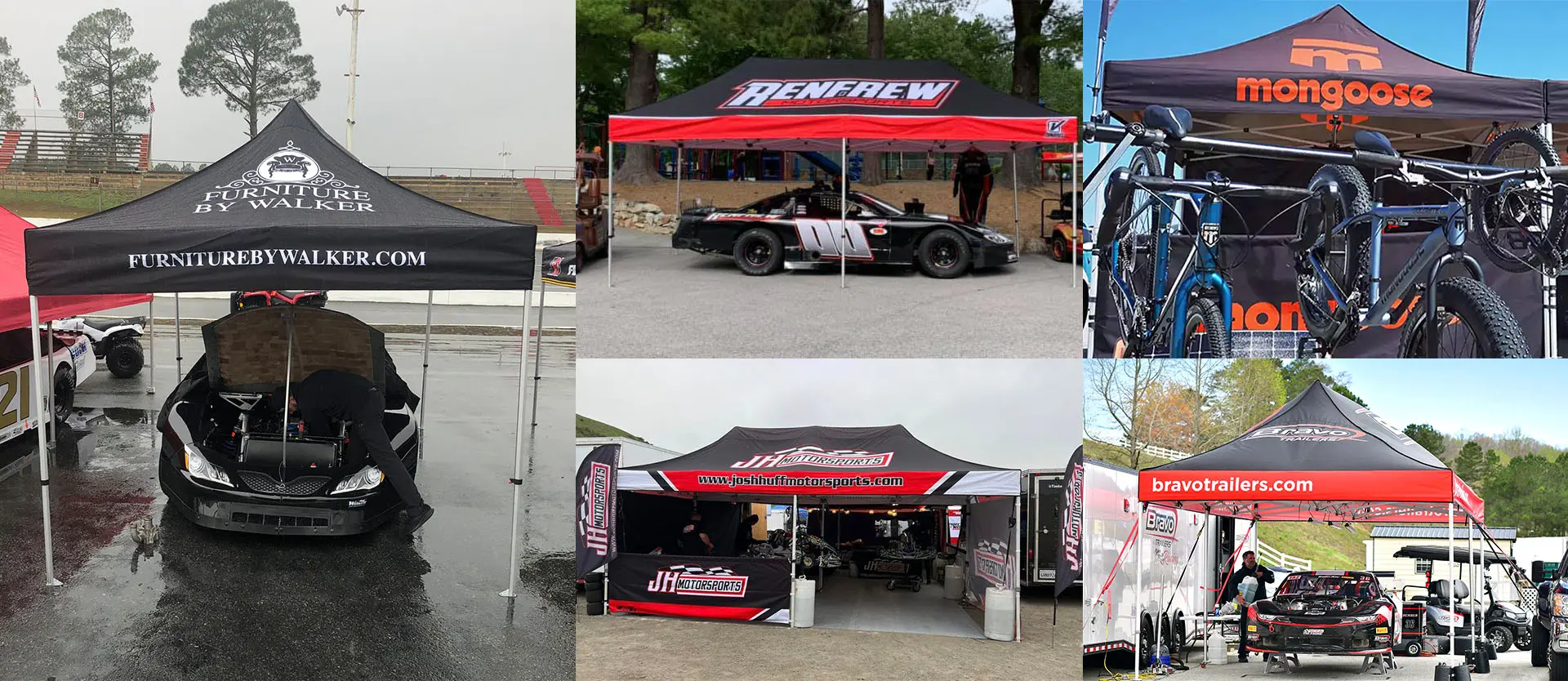No. 1, Jiangbin East Road, Lucheng District, Wenzhou City
226,000 square meters
Zhejiang, China
The Wenzhou International Expo Center (Wenzhou New Convention and Exhibition Center) that Wenzhou people have been dreaming of is finally here!The overall shape concept of Wenzhou Haijing District Convention and Exhibition Center is based on the design theme of “Kun Peng Spreading Wings, Pearl of the Sea”. It focuses on the innovative characteristics of convention and exhibition and Wenzhou’s regional culture to create an overall architectural style that combines the style of a big country, the style of Ouhai and the character of Wenzhou.
Wenzhou Haijing District Convention and Exhibition CenterThrough two elevation systems, the functions of the surrounding city are connected. The pedestrian system with an altitude of 0 m provides exhibition functions, and the pedestrian system with an altitude of 8 m is open to the city, realizing the integration of exhibitions and the city. Based on the traditional fishbone layout, it extends 60 meters to form a fishbone + atrium layout scheme. The exhibition halls on both sides are connected by a central public corridor. The various lines are clear and do not interfere with each other. A comprehensive view is presented along the Ouxiu City Exhibition.
Wenzhou Haijing District Convention and Exhibition CenterThe total area of the land is 511,000 square meters. The first phase of the exhibition includes a 226,000 square meter exhibition center, a 50,000 square meter conference center and a 45,000 square meter five-star hotel. The second phase of the exhibition includes 162,000 square meters of exhibition supporting facilities. The first and second phases of the exhibition will be operated at the same time. The long-term area is 77,000 square meters.











Leave a Reply Cancel reply
You must be logged in to post a comment.