No. 138, Sharon Road, Longjiang Town, Shunde District, Foshan City
40,000 square meters
Guangdong, China
Qianjin Exhibition Center is one of the key projects of Longjiang’s “Moon Landing Project”. Construction began in May 1999, was fully completed in January 2001, and was inaugurated in March 2001. It is a large-scale modern commercial project.
Qianjin Exhibition Center is positioned as a multi-functional and multi-purpose real estate project: from the overall design, construction, equipment configuration and other aspects, the diversity of operations of the center is fully considered, such as exhibitions, large shopping centers, professional markets, hotels, various functions such as offices can be used flexibly.
The central building has four floors, each floor is 10,000 square meters, with a total construction area of 40,000 square meters. It also has more than 13,000 square meters of front and rear spaces for loading and unloading goods and parking. Shunde Qianjin Exhibition Center is known as “the first kickoff of Shunde’s exhibition economy”.



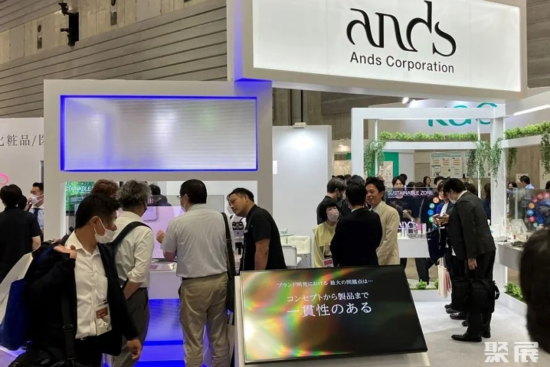
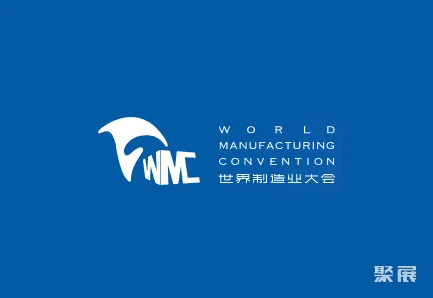


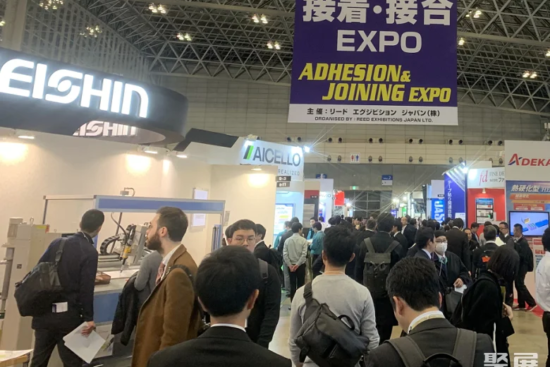
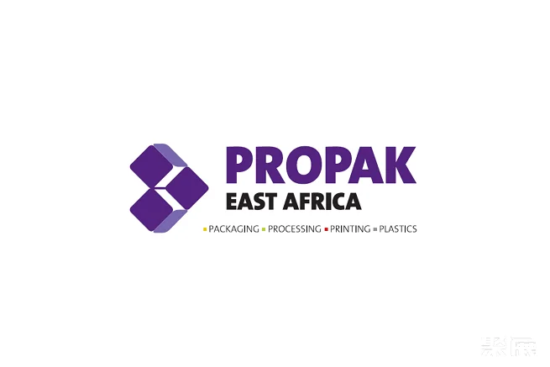
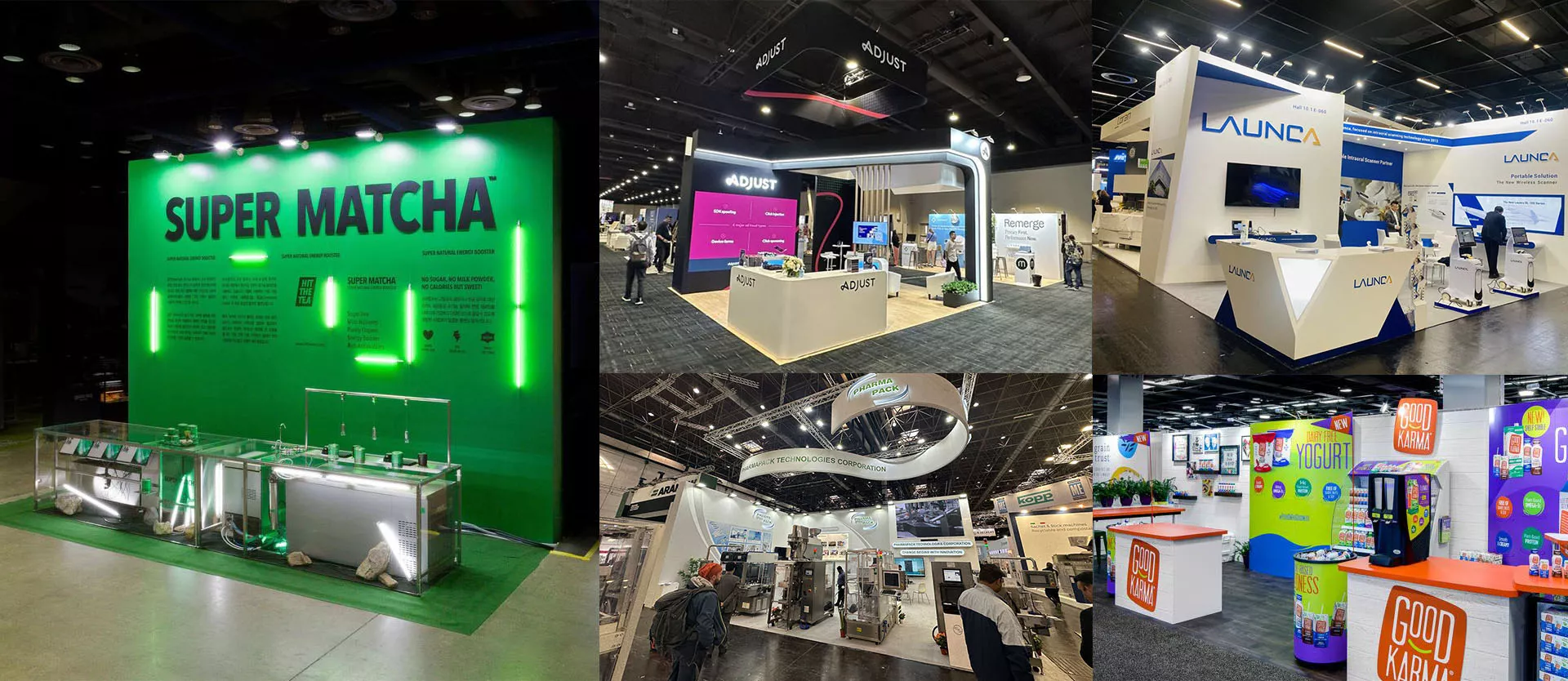
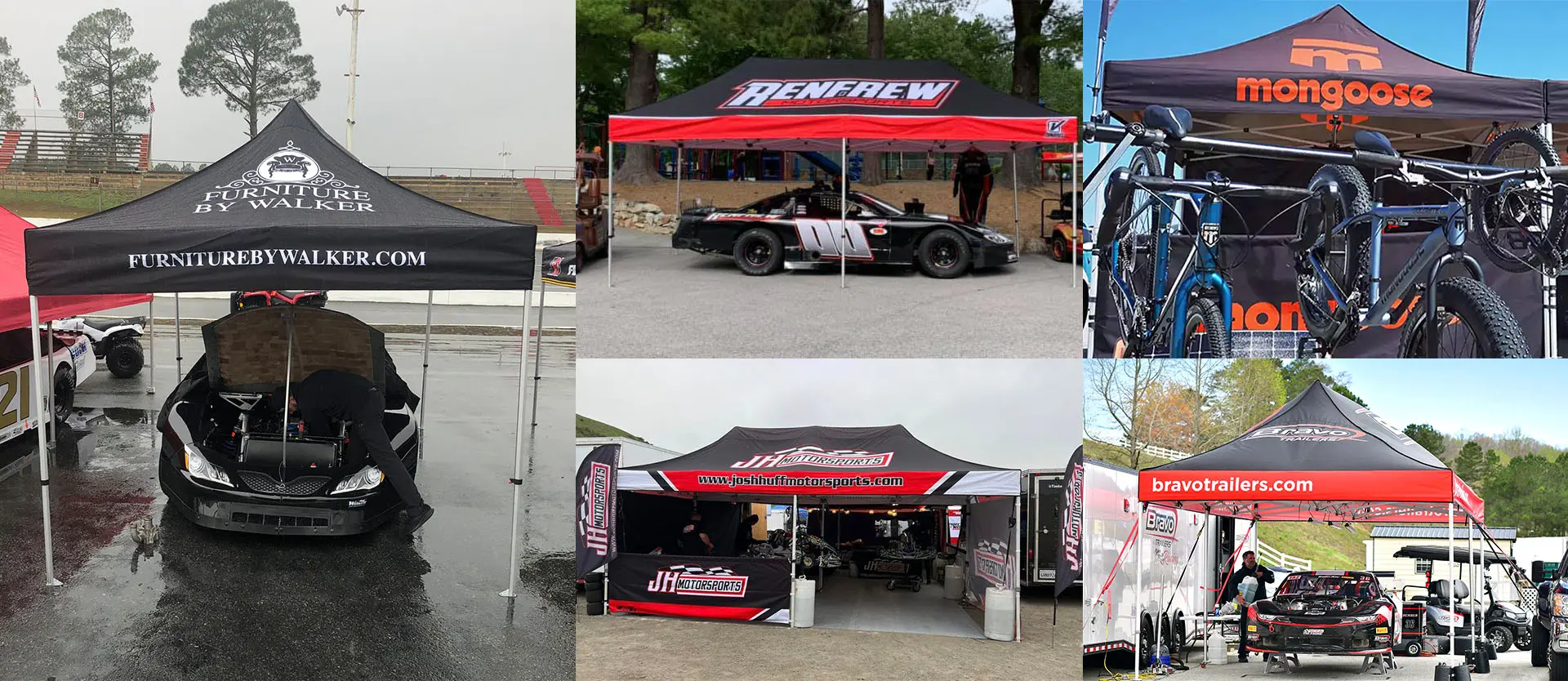
Leave a Reply Cancel reply
You must be logged in to post a comment.