Ai Faisaliyah Center, Riyadh 12212
20,000 square meters
Middle East Saudi Arabia
Riyadh Al Faisaliya Tower is a key element of Riyadh’s urban development.240000m² is centrally located and surrounded by the first skyscrapers in Saudi Arabia——a tall building267meters of distinctive office buildings, a five-star hotel, a banquet and conference center, luxury apartments and a three-story shopping mall. The project’s scheme carefully balances cost-effectiveness with architectural flexibility,Strive to design buildings that emphasize efficiency in services, planning and operations.,Climate change responses in the Middle East have also been considered. The focal point of the building is the office tower. The office building is square in plan, built around a compact central core and ending in a spire, its distinctive silhouette enhanced by four main columns. Along the building’s layered façade is an observation deck connected to the immenseKThe profiled reinforcements fit perfectly and intelligently transfer the load to the corner posts. Each section between these observation platforms is clad in silver anodized aluminum panels and cantilevered sunshades, minimizing glare, allowing the use of energy-saving non-reflective glass and total control of the interior environment. exist30There is a restaurant above the first floor office building, ingeniously built away from the ground.200rice inside a golden glass ball. The observation deck beneath the glass ball offers breathtaking panoramic views of Riyadh and the surrounding landscape. Above the glass ball is a tapered luminous lantern and above it is a stainless steel spire. In office buildings and on the King Fahd Highway (King Fahd Highway) A green square remains between the two. Below the office building is a banquet hall that can accommodate various events, including up to2000Islamic wedding ceremony with the participation of3400Large meetings attended by people, etc. The interior of the banquet hall adopts a unique long-span arch structure, forming a wide57Meter, length81meters of column-free space, with an exhibition area of 20,000 square meters. The movable partition structure can divide the hall into up to 20,000 square meters.16An independent room with great flexibility. A five-storey entrance hall located below the office building integrates these areas with the rest of the building and connects the hotel to the north and the apartments and shopping centre to the south. The entrance to the building is marked by the artist Brian•Clark (Brian Clarke) The designed stained glass wall expresses Riyadh’s desert landscape and Islamic culture. It is extremely magnificent and gives the room a particularly bright appearance.





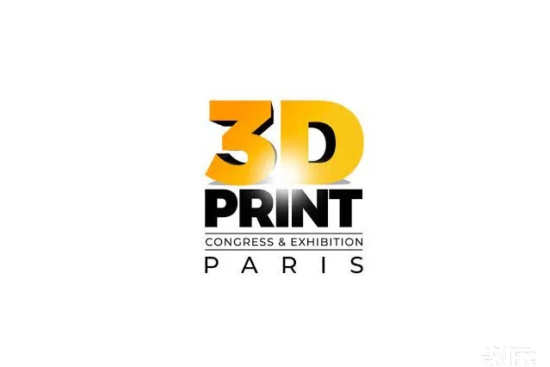
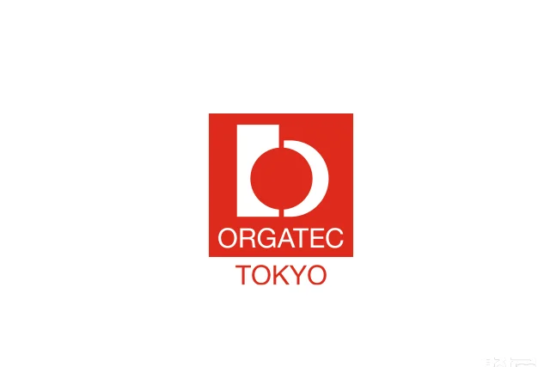
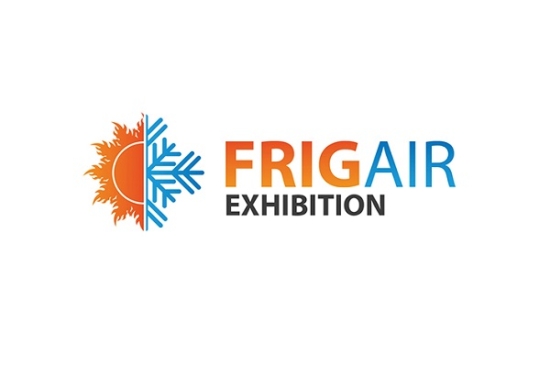
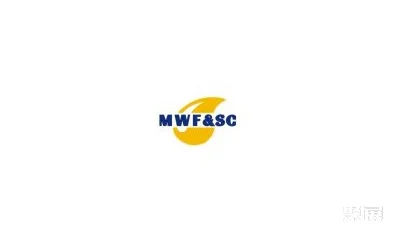
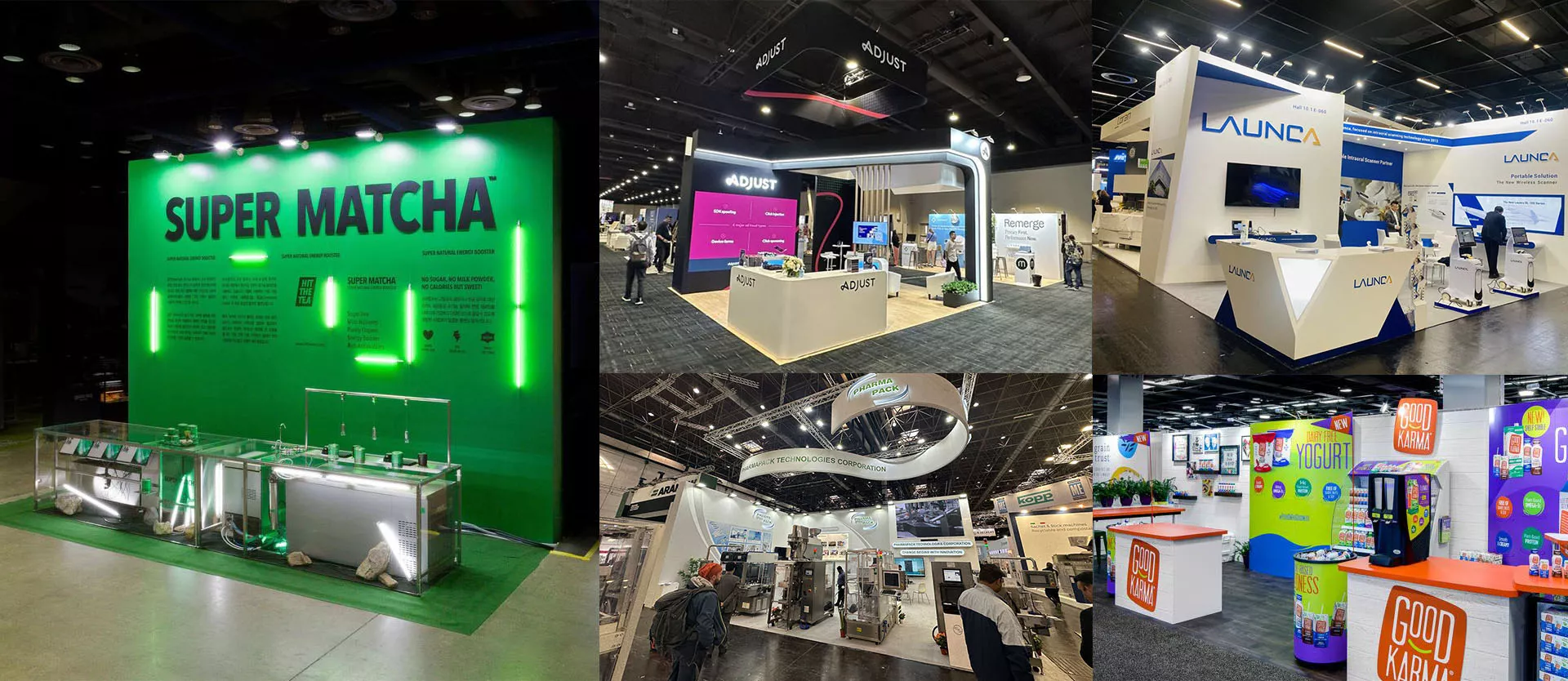

Leave a Reply Cancel reply
You must be logged in to post a comment.