Intersection of Jianhua South Road and Jianshe Road, Qingshan District, Baotou City, Inner Mongolia Autonomous Region
90,000 square meters
Inner Mongolia, China
Baotou International Convention and Exhibition Center is a representative project of the development of the cultural industry of the Baotou Municipal Party Committee and Municipal Government. It is built by Qingshan District. It is an important building complex in the sports exhibition area of the new urban area. is one of the “six major commerces” built by the Qingshan District Government. The key projects in the “international convention and exhibition business district” are also an important manifestation of the implementation of the “8337” development idea of the autonomous region. focusing on “adjusting the industrial structure” and “improving the quality and efficiency of economic growth”.
Baotou International Convention and Exhibition Center is adjacent to Jianhua South Road to the east, Jianshe Road to the north and Saihantala Park to the west. It covers an area of about 200 acres and has a total construction area of 90,000 square meters. The total investment of the project exceeds 1.6 billion yuan. It has convenient transportation and facilities. Baotou International Convention and Exhibition Management Center was approved and established in 2010. The Exhibition Management Center and the Grand Theater Management Center started operations in August 2012 and September 2013 respectively, including the International Exhibition Center and the Urban Planning Hall in the south, and the Baotou Grand Theater and International The conference center is the largest international conference and exhibition center with the most advanced facilities in Inner Mongolia.
Baotou International Convention and Exhibition Center was designed by Shanghai Jiang Huancheng Design Company, which designed the Shanghai Oriental Pearl Tower. The main peripheral structures are energy-saving laminated aluminum glass curtain walls. The sky and the surrounding environment complement each other on the facade. is bright and elegant. The entire building group is like a prairie eagle spreading its wings, implying that Baotou, a grassland steel city, will have greater and faster development in the new era, like an eagle on the prairie, flapping its wings and flying high!



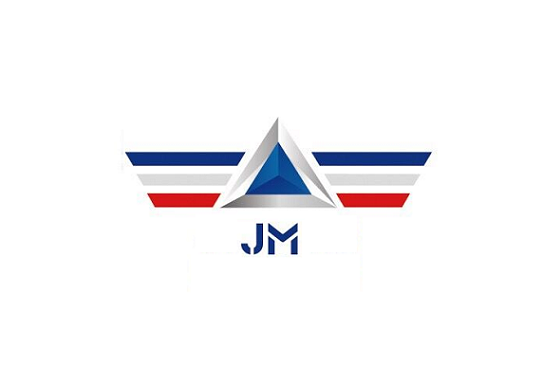
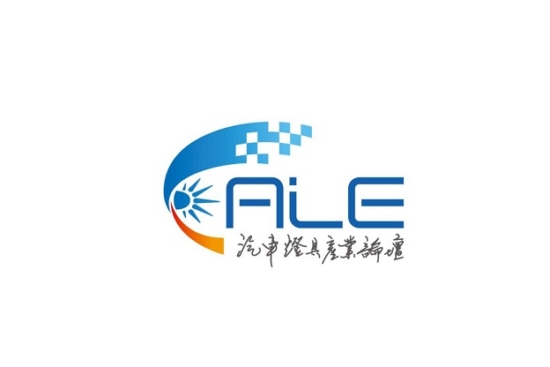

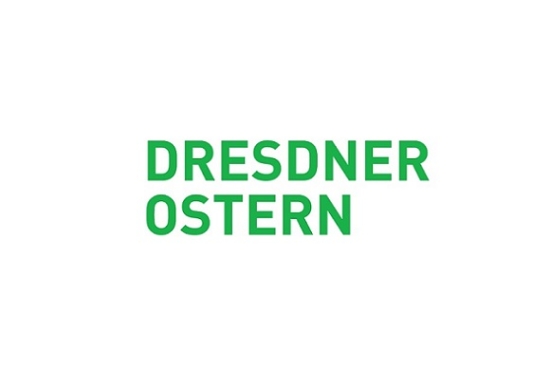
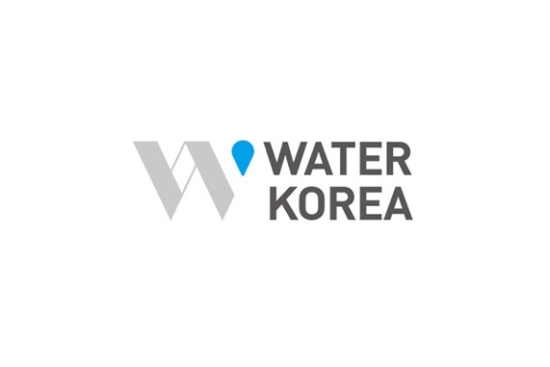

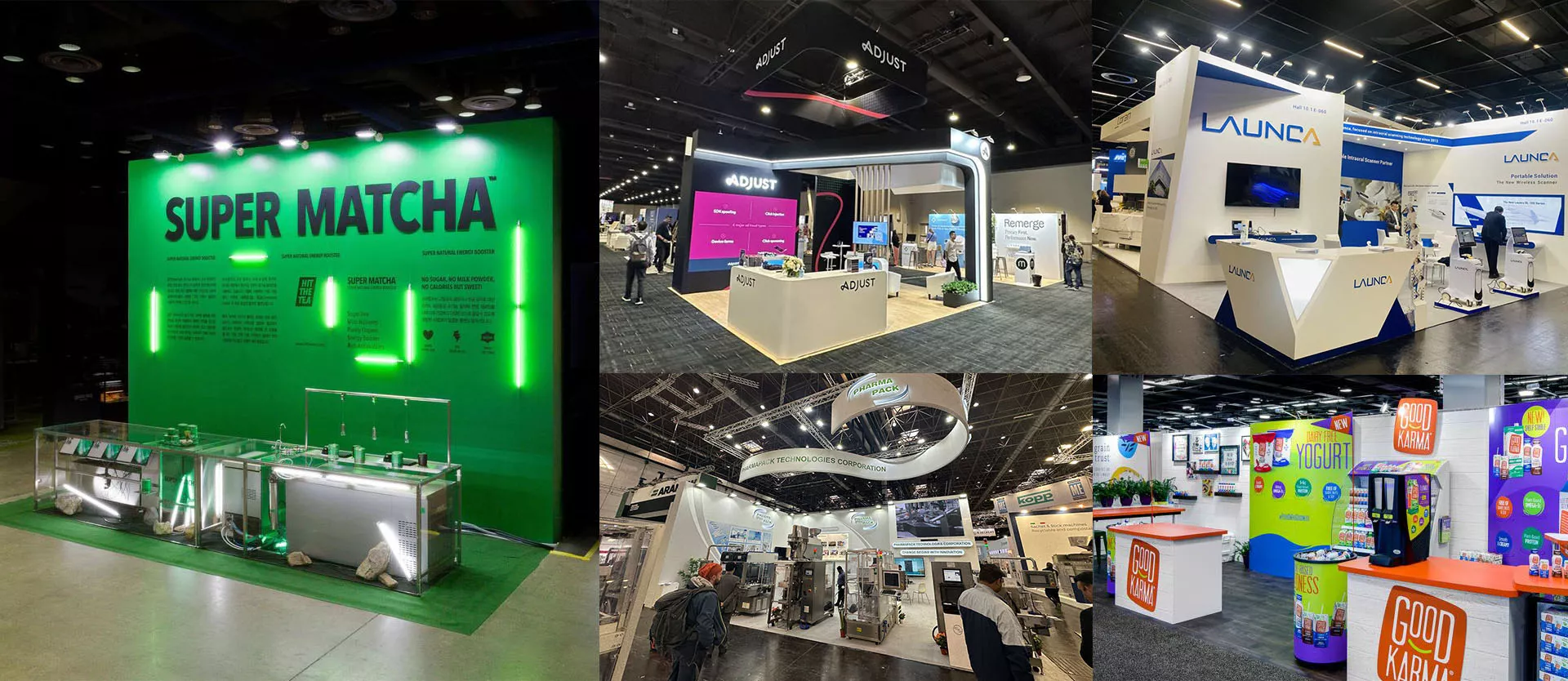
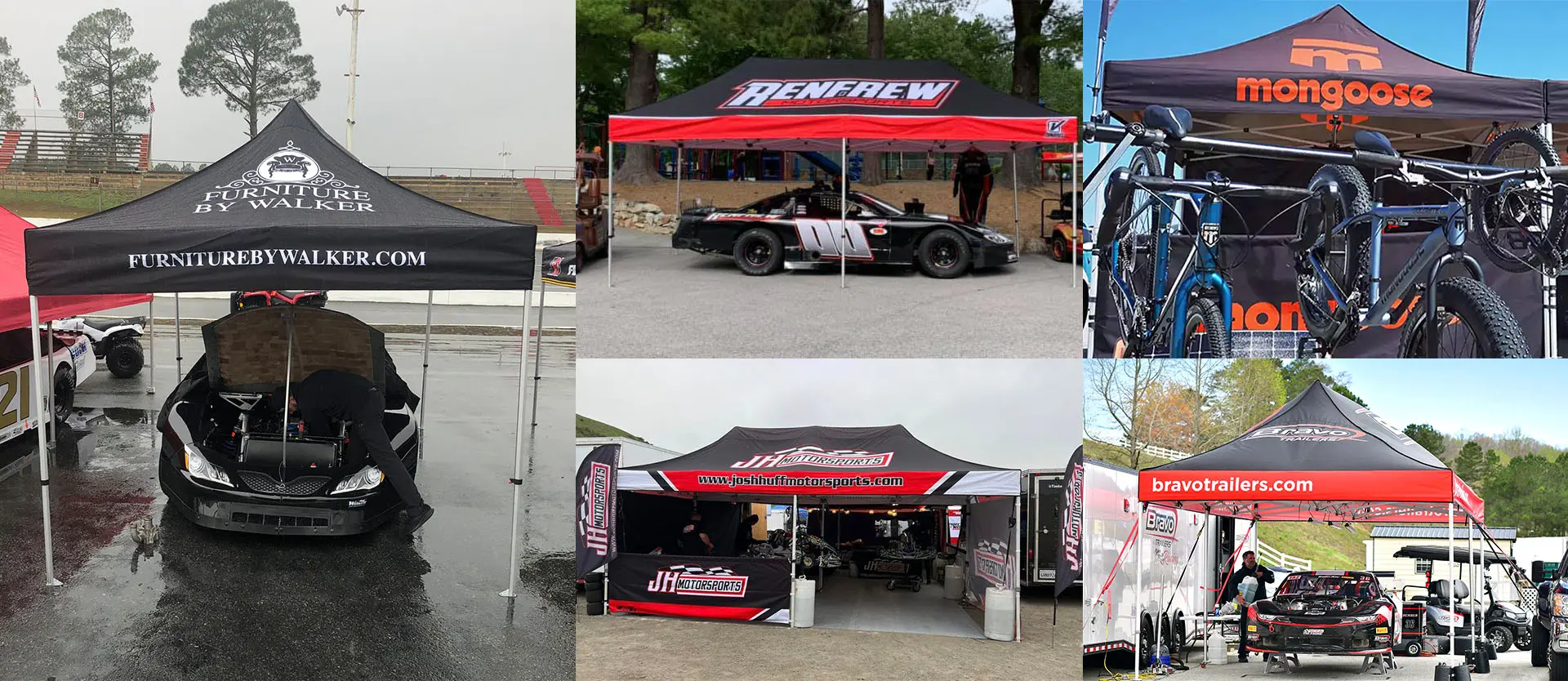
Leave a Reply Cancel reply
You must be logged in to post a comment.