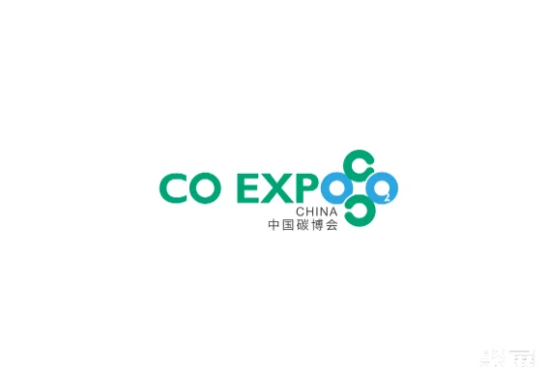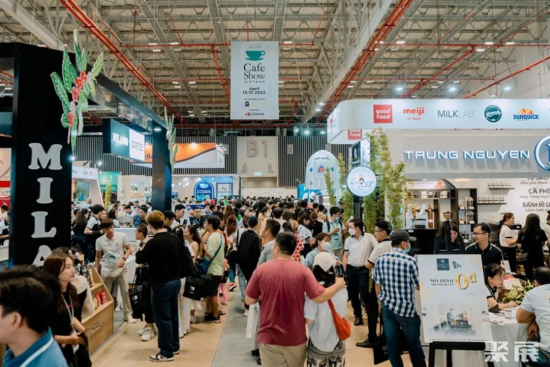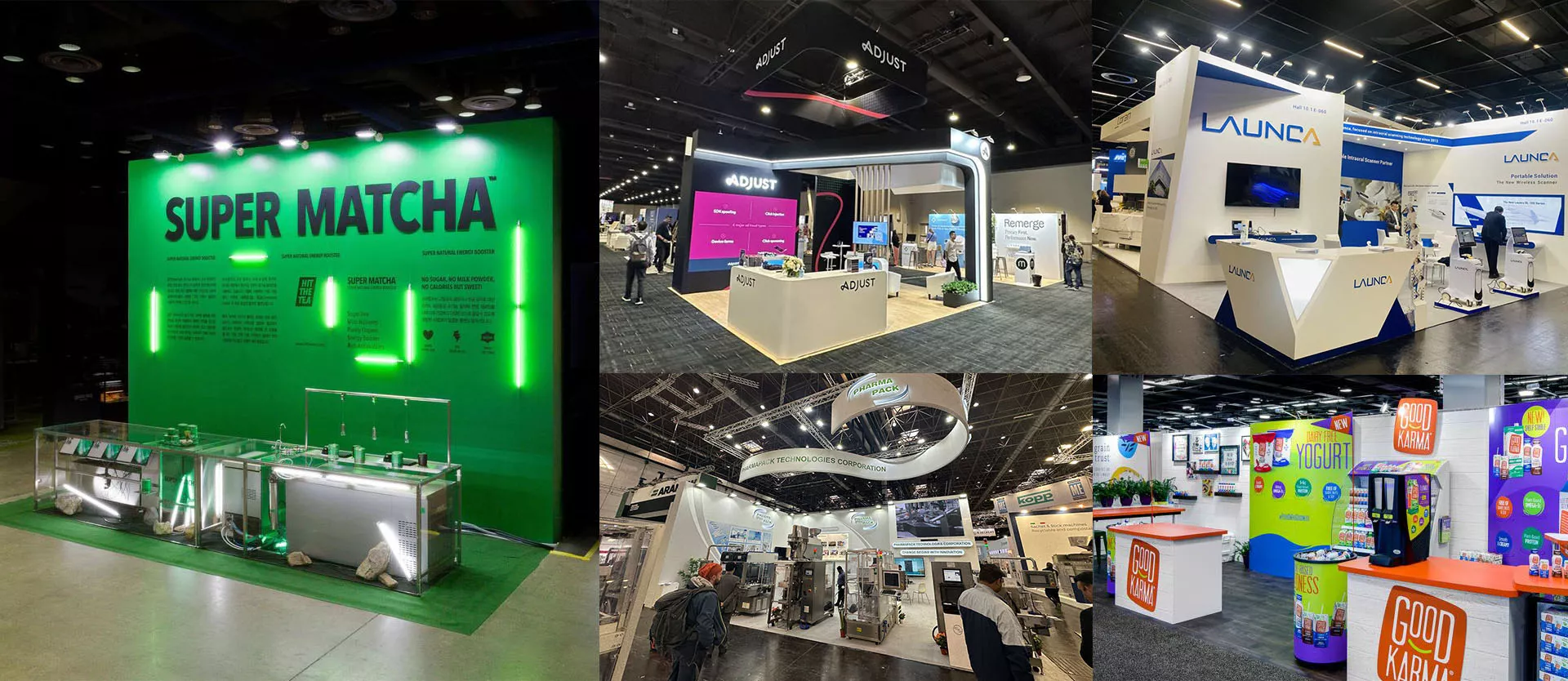The second phase of the New National Expo Center is one of Beijing’s major projects to promote the functional construction of an international exchange center. It is expected to be completed in 2024. Once completed, it will become a comprehensive exhibition venue with the largest building, the most complete functions and the most advanced technology in Beijing.
The second phase of the New National Exhibition Center is located in Block 23 of Shunyi New Town, on the north side of the first phase of the New National Exhibition Center. The project area is about 637,400 square meters, and the above-ground construction area of the project is 438,500 square meters. The project includes 1 conference center, 1 hotel, 9 exhibition halls and 3 reception halls, with a total net exhibition area of about 210,000 square meters, a net conference area of about 15,000 square meters, and about 450 guest rooms, which can meet the needs of international events. Large-scale exhibitions, international summits, business meetings, government meetings and other use needs will be integrated into a group-style exhibition complex with reasonable spatial planning, complete infrastructure and coordinated industrial development.
The overall layout of the project continues the central axis model of the first phase. On the central axis, the south and north entrance halls, exhibition preface halls, and landscape corridors connecting the conference hotel and the first phase of the new national exhibition are arranged. The architectural design of the project is exquisite, and its form is inspired by the classical Chinese elements of the glazed tiles of the Palace Museum. The exquisite and complex traditional elements are perfectly integrated with the texture and organization of the building, highlighting the temperament of the capital. Elegant and dense lines are intertwined between each exhibition hall, implying the connection and sharing of knowledge in the information age.











Leave a Reply Cancel reply
You must be logged in to post a comment.