Kaiyuan Avenue No.1, Changshu Town, Suzhou City
53,600 square meters
Jiangsu, China
Changshu International Convention and Exhibition Center is located in the cultural area of Changshu City, at the junction of New Century Avenue and Kaiyuan Avenue. It was built in 2004, covering an area of 72.7 acres, with a construction area of . 53,600 square meters. The main structure is mainly steel structure.
Changshu International Expo Center is a three-story building with a total of six exhibition halls. The underground exhibition hall is divided into two exhibition halls, the east and the west, with an area of 1,500 square meters respectively, which can accommodate 65 standard booths. There are large underground parking lots on the east and west sides, which can accommodate 177 cars at the same time, and are equipped with fast food restaurants and open cafes. The exhibition hall on the first floor consists of two exhibition halls, the east and the west, each with an area of 4,300 square meters, and can accommodate 260 standard booths. At the same time, there are more than 10 offices and reception rooms on the north and south. sides. Exhibition hall on the second floor There are two exhibition halls on the second floor, the east and the west, with an area of 4,500 square meters respectively, and can accommodate 262 standard booths.
Changshu International Expo Center is a large-scale multi-functional intelligent exhibition venue. The exhibition hall can not only hold special exhibitions in conjunction with conferences, but also independently host various types of exhibitions, trade fairs, art exhibitions, etc.



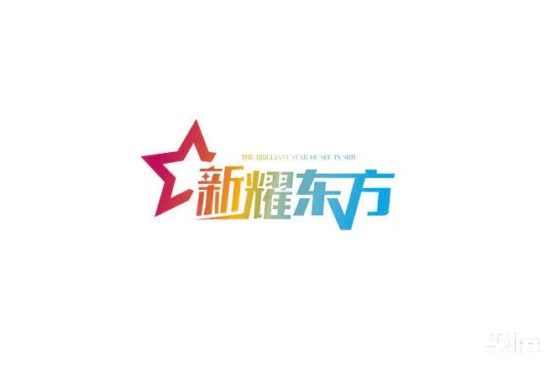
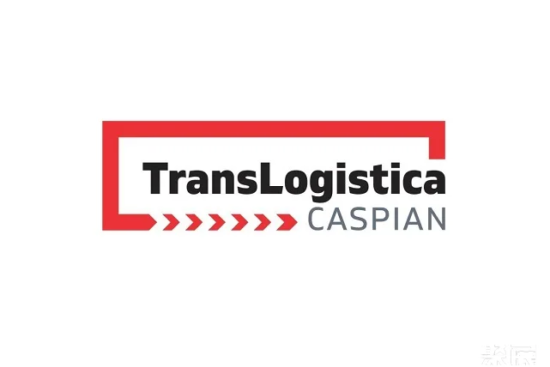
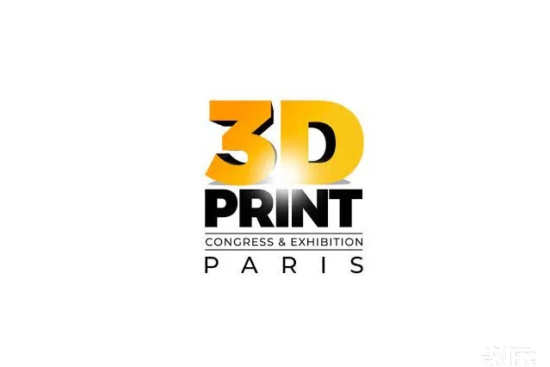
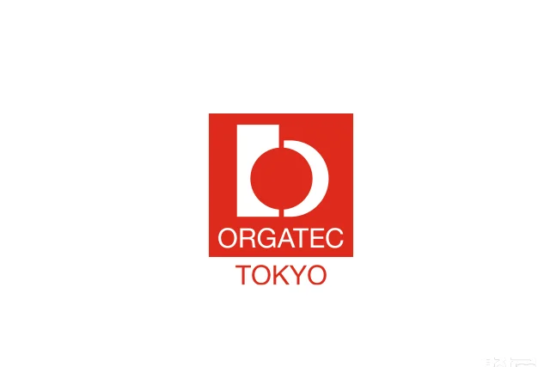
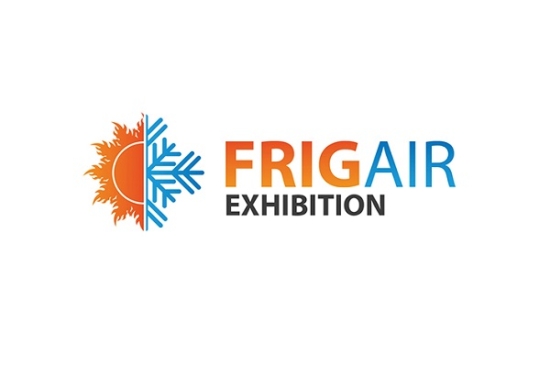
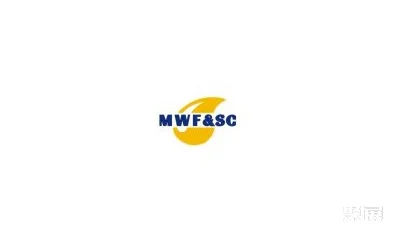
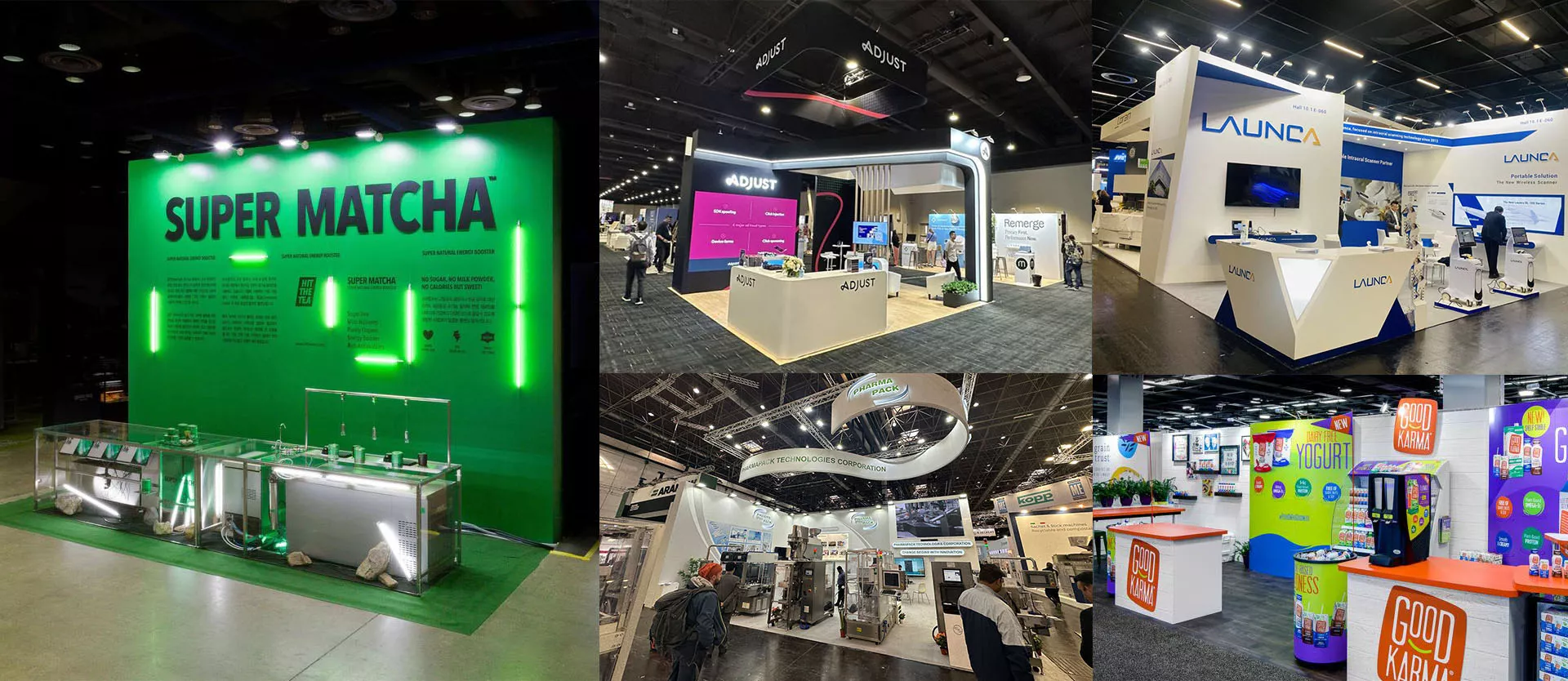
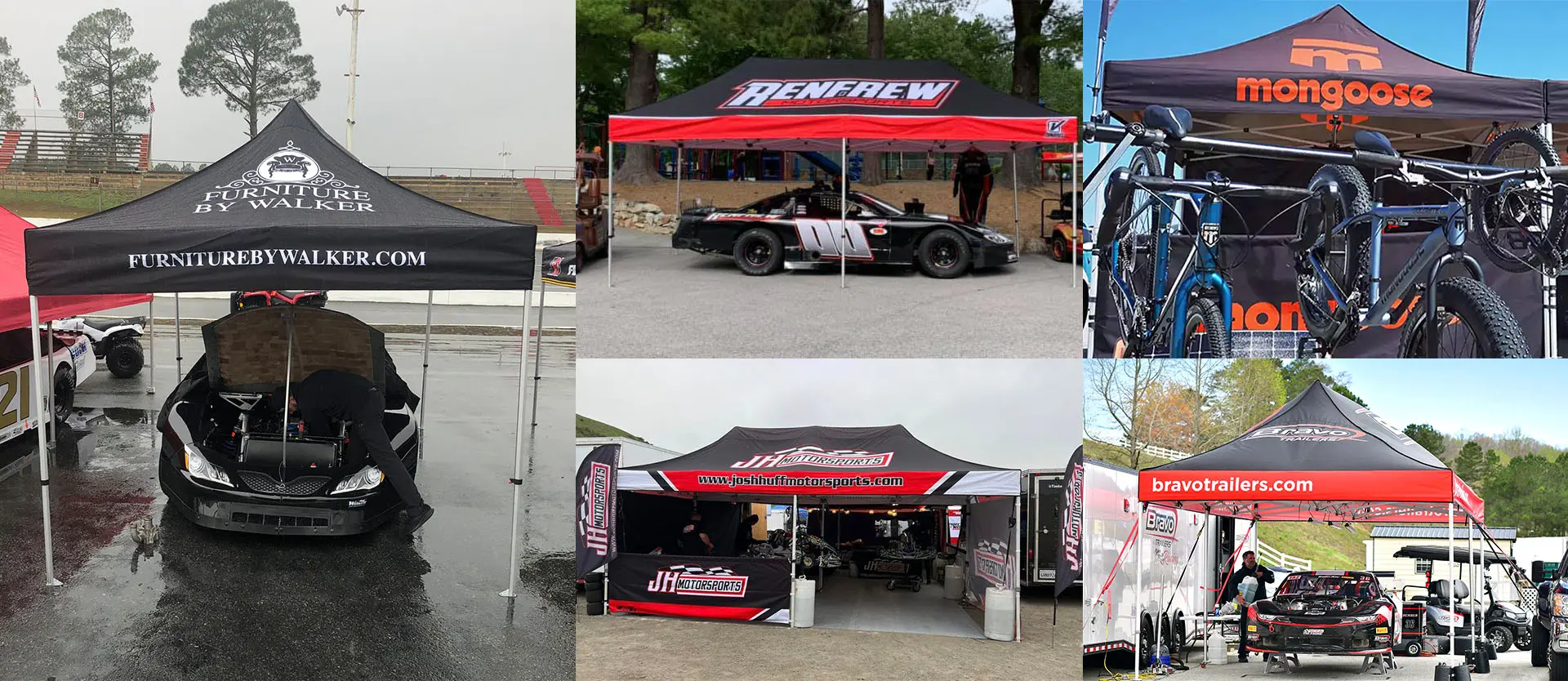
Leave a Reply Cancel reply
You must be logged in to post a comment.