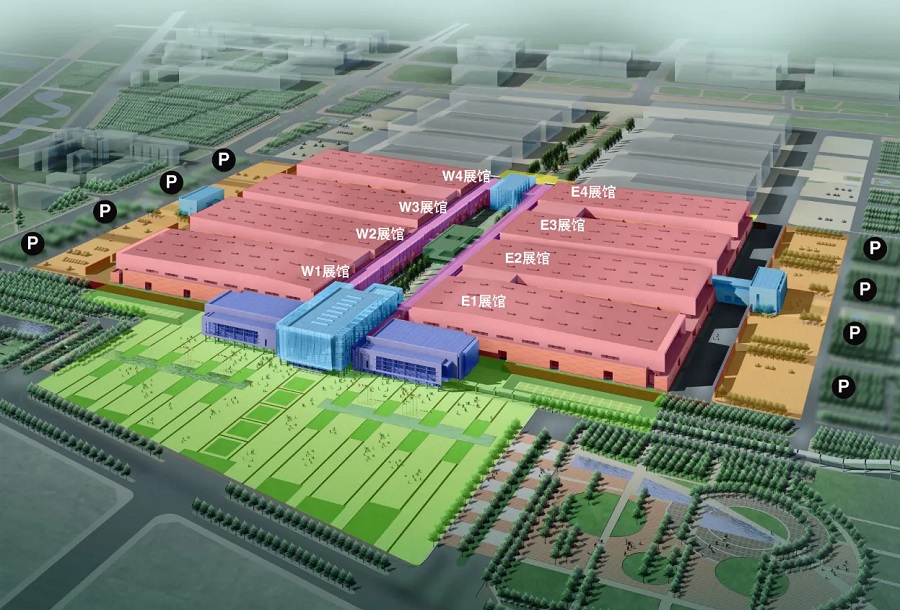
No. 88, Yuxiang Road, Shunyi District, Beijing
870,000 square meters
Beijing, China
The China International Exhibition Center (New Hall) is located on the bank of the Wenyu River in Tianzhu Airport City, Shunyi District, Beijing, with a unique geographical location. It is 1.5 kilometers east of the Capital International Airport, close to the Tianzhu Industrial Development Zone and the Wenyu River Green Ecological Corridor, and is planned to be located in the “Airport City” public business park. The overall layout is born from the river, and the main axis of the exhibition hall is aligned with the Wenyu River, making the new exhibition center another green attraction in the Wenyu River Ecological Corridor. The entire building complex extends from south to north along the Jingshun Expressway, crossed by two expressways, Jingcheng Expressway and Airport Expressway, in the east-west direction. It is connected to the Fifth Ring Road and the Sixth Ring Road in the east-west direction. north-south direction. Bus, taxi and bus stops are set up at the main entrances and exits of the exhibition venue. The urban planning also provides for a No. 15 light rail train directly to the exhibition venue, providing the most convenient means of transportation for visitors to the exhibition site. urban area to participate in the exhibition.
The internal regional municipal transportation of the China New International Expo Center and the external municipal major transportation roads are connected, making the collection and distribution convenient. Motor vehicles are equipped with separate entrances to enter the exhibition hall, and all types of motor vehicles are arranged to have their own traffic lines, each circulating in its own way without affecting each other.
As a key project in Beijing, the China New International Expo Center project will become the country’s largest modern exhibition center with first-class facilities.
The master plan of the China New International Expo Center project is divided into three phases. The first and second phases use 200 hectares of land, with a total construction area of about 660,000 square meters; the third phase uses 70 hectares of land, with a total construction area of about 870,000 square meters. After the entire exhibition hall is completed, the usable indoor exhibition area will reach 200,000 square meters, including 16 divisible, single-layer, column-free and large-space exhibition halls; the complete supporting facilities will have a construction area of 1.03; million square meters, including a complete commercial building (equipped with shopping, catering, fitness, entertainment and other facilities), hotels, business office buildings (including conference centers, business centers, technical exchange centers, press release centers, etc.), exhibition museums, exhibitor apartments and other facilities.
Conference room:The first floor of the complex building is a conference area. The west wing is equipped with a 300-person conference room, three 100-person conference rooms, a press conference room, a fire control room and an office. a VIP area with independent entrances and exits. The east wing is equipped with a 200-person conference room, two 100-person conference rooms and several small conference rooms; shops, cafes and business centers are arranged near the transport hall, a reception and offices are set up nearby; the east end. Waiting for space.



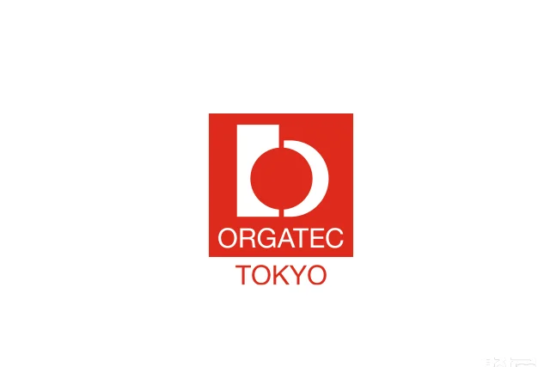
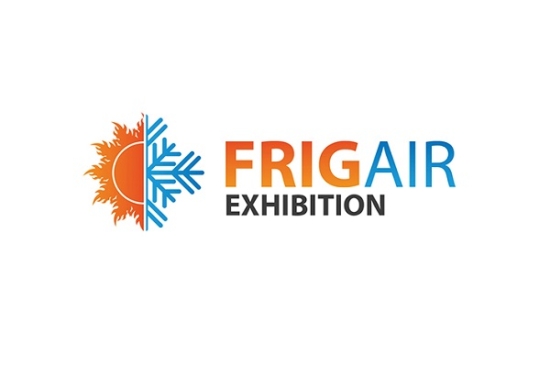
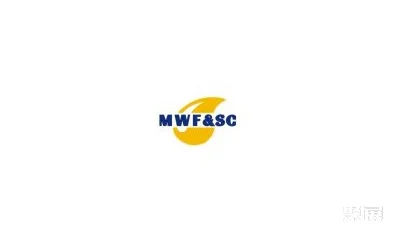

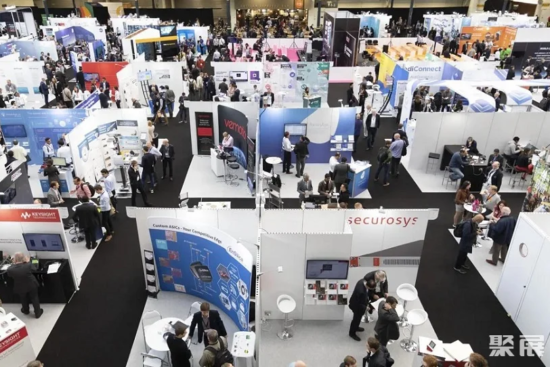

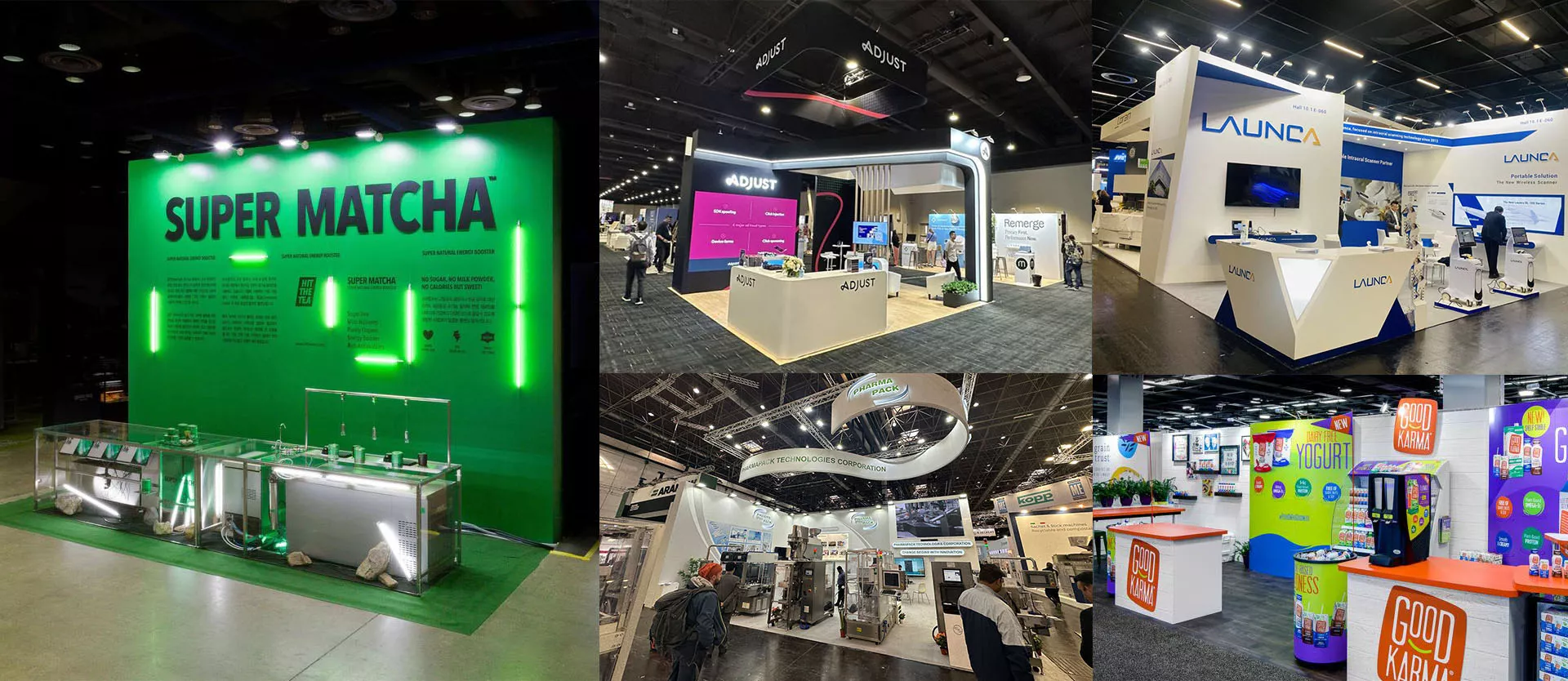
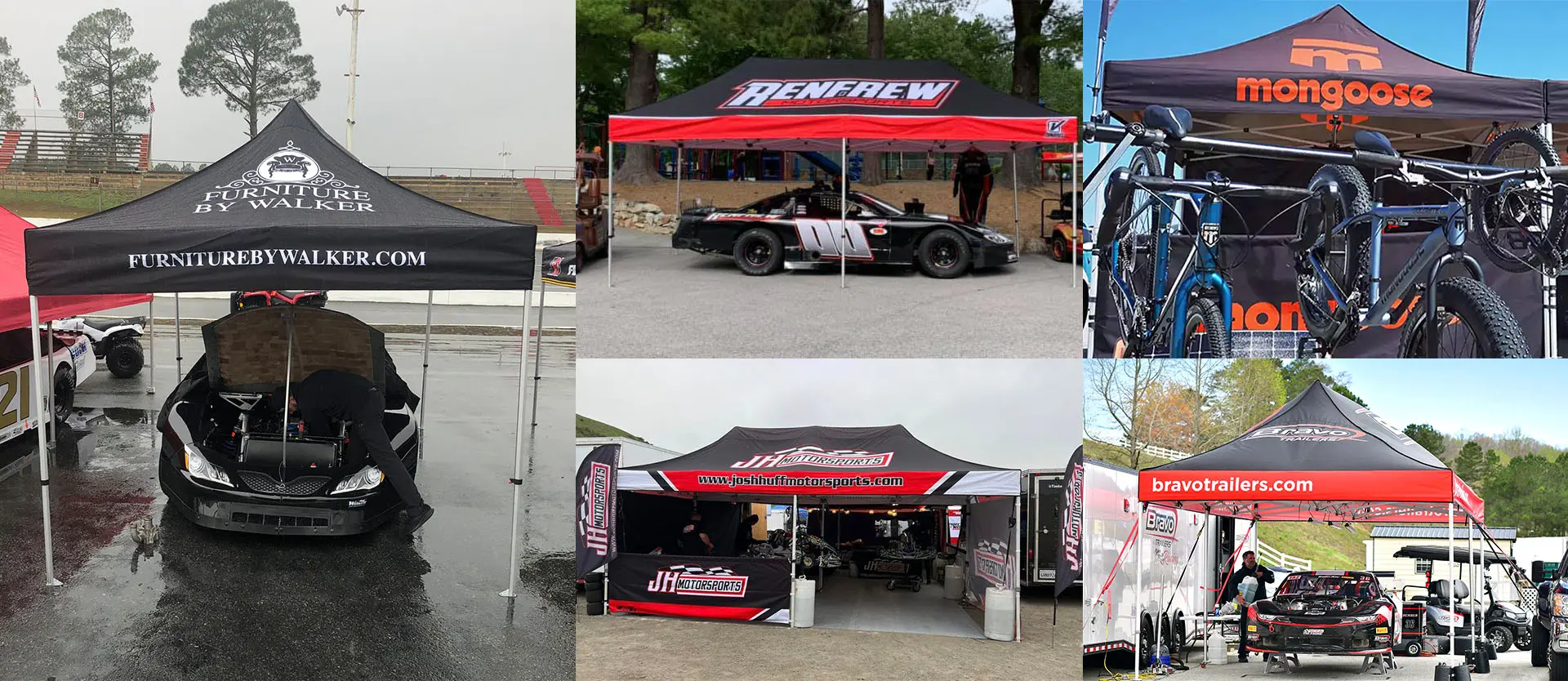
Leave a Reply Cancel reply
You must be logged in to post a comment.