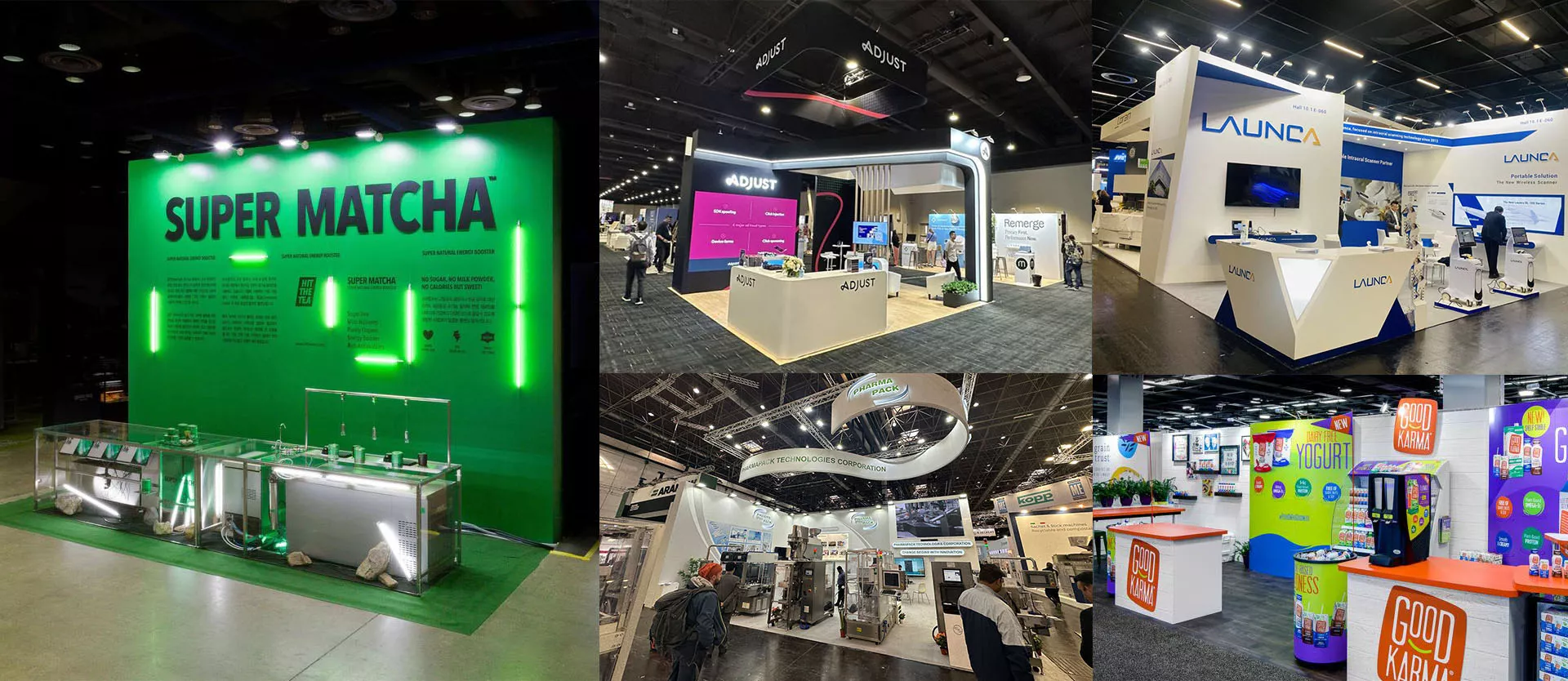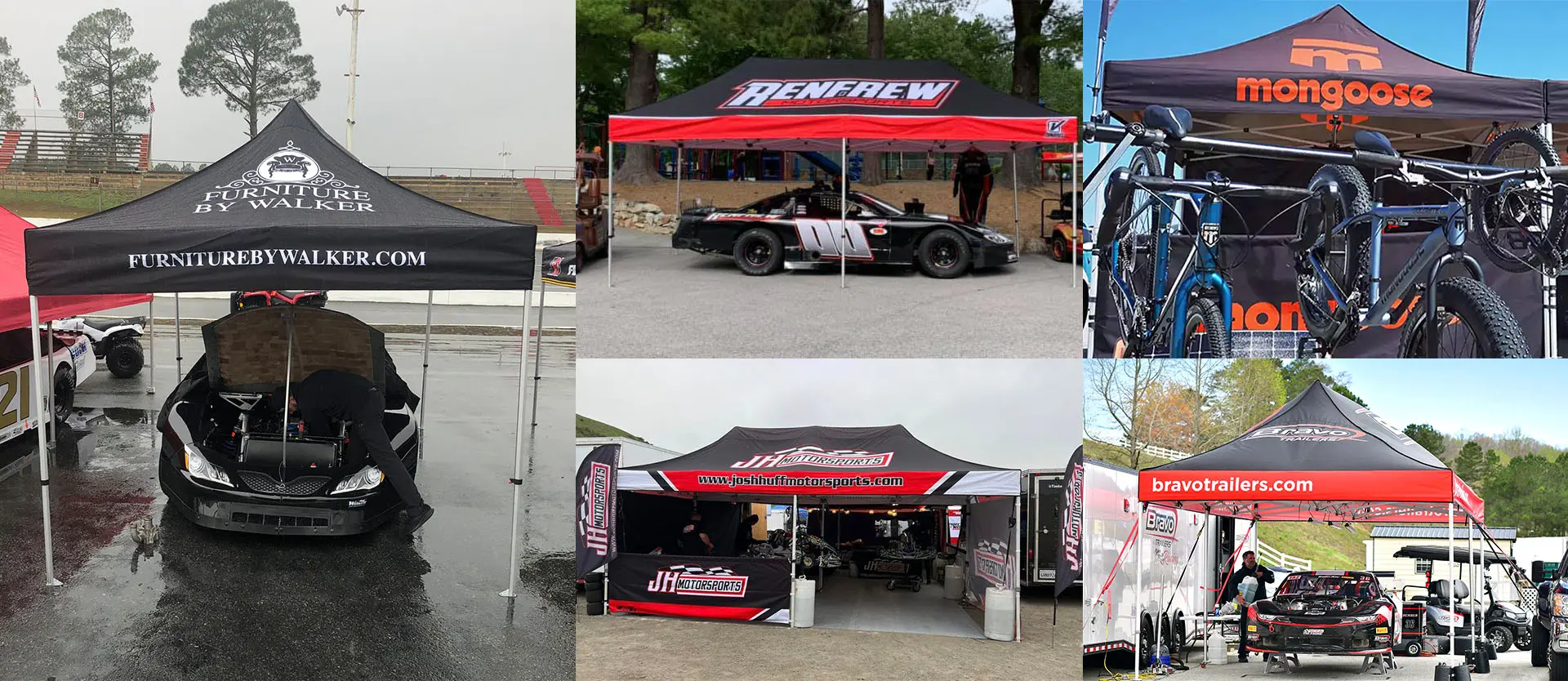No. 2555, Fengqing Avenue, Xiaoshan District, Hangzhou City, Zhejiang Province
12,600 square meters
Zhejiang, China
Hangzhou Xiubo Garden Convention and Exhibition Center was invested and built by Songcheng Group Hangzhou Paradise Tourism Co., Ltd. with a total investment of 200 million yuan. The animation hall is a large-scale multi-functional comprehensive service facility specially built to promote the exchange and development of the animation industry in Zhejiang Province. With its advanced facilities and first-class services, it has become an important exhibition hall for Zhejiang Province and Hangzhou City to promote the animation industry. The animation hall has a total construction area of about 60,000 square meters. It is a comprehensive venue integrating exhibitions, entertainment shows and parking. With the approval of the Hangzhou Municipal Government, it is the designated venue for the 4th to 6th Hangzhou Animation and Animation Festival. The animation hall is divided into two parts. The existing general exhibition hall has an area of 17,500 square meters and a floor height of 5.5 meters, suitable for general exhibitions. In the new part of the building, the functional divisions are. clear, and there are special exhibition halls from top to bottom, exhibition hall space, garage space. A mezzanine is partially arranged in the special exhibition hall, and the technical rooms on the semi-basement floor are in a separate area to facilitate the layout and management of pipelines. Among them, the special exhibition hall has an area of 12,000 square meters with a floor height of 9 meters and a large space, which can meet the needs of special equipment for exhibitions; the exhibition hall has an area of 12,600 square meters; meters and a floor height of 6 meters, which can meet the needs of ordinary exhibitions. The underground garage can accommodate up to 254 cars. A 12-metre-wide corridor is being built at the level of the garage and the adjacent existing general exhibition hall to connect the entire underground space.











Leave a Reply Cancel reply
You must be logged in to post a comment.