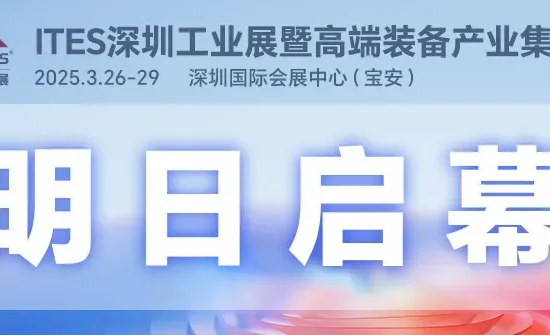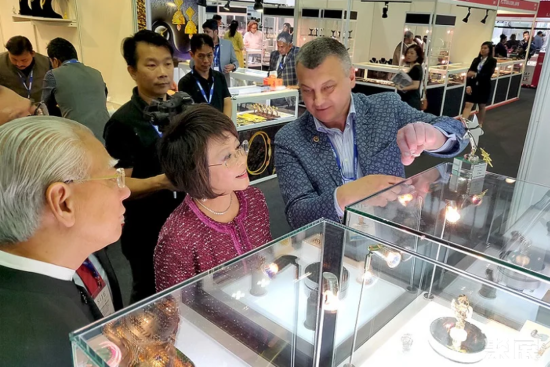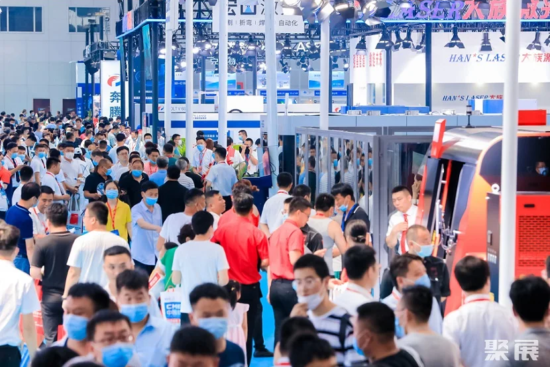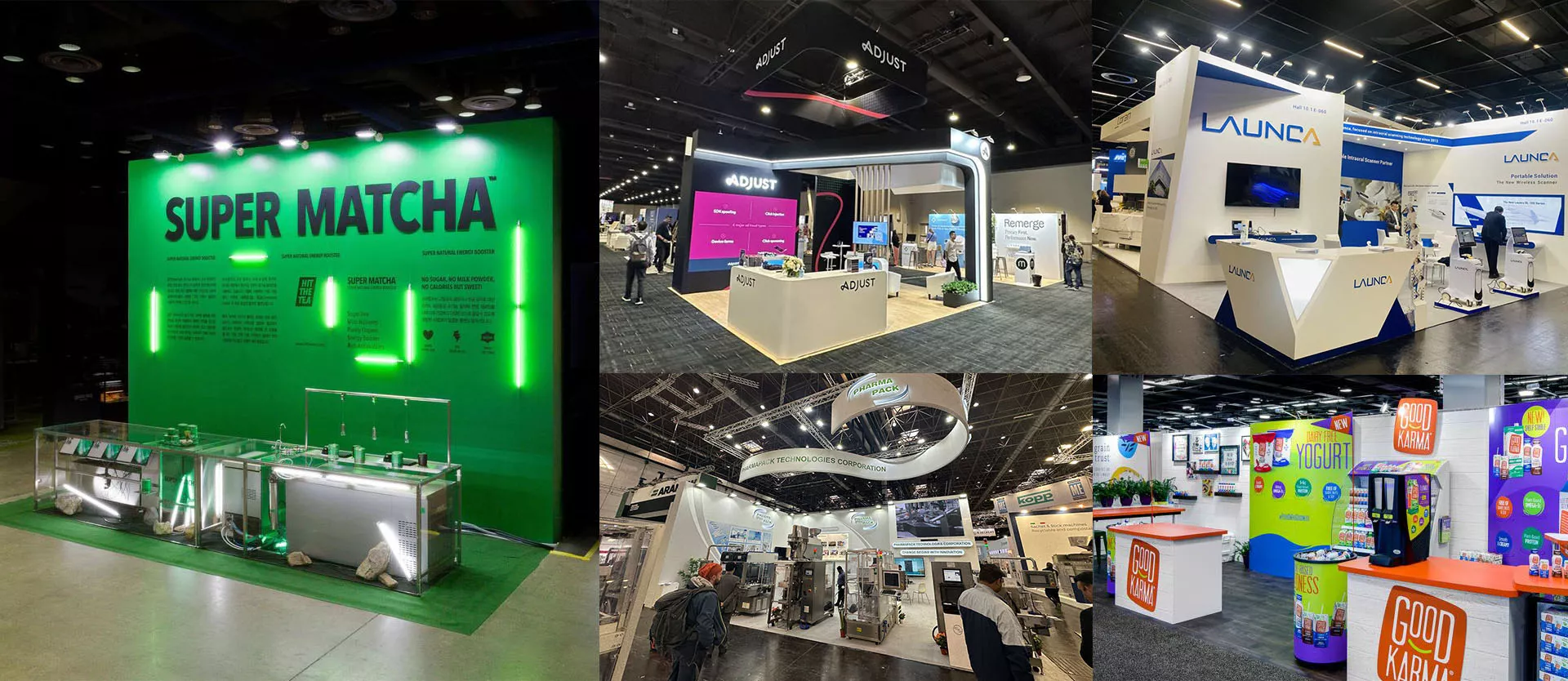No. 353, Benjing Avenue, Xiaoshan District, Hangzhou City, Zhejiang Province
840,000 square meters
Zhejiang, China
Hangzhou International Expo Center is located in Qianjiang Century City, Xiaoshan District, Hangzhou. It is the main venue of the 11th G20 Leaders’ Summit. As a key project in Zhejiang Province, it has a planned construction area of 840,000 square meters. with an exhibition center, conference center There are five main functional areas: center, comprehensive property, roof garden (urban lounge), underground commercial and garage. The exhibition center is designed with 7,500 international standard booths (including 1,000 outdoor booths); the conference center can host high-level international conferences such as APEC and Davos; In high-level receptions, high-level banquets and high-end boutique exhibitions, the city lounge echoes the “city balcony” across the Qiantang River, forming a new highlight of the city.
Hangzhou International Expo Center is designed by Beijing Architectural Design and Research Institute Co., Ltd. Hangzhou International Expo Center is located in Qianjiang Century City, Xiaoshan District, Hangzhou City. According to the “Hangzhou Urban Master Plan”, Qianjiang Century City and Qianjiang New City will jointly form the new urban center of Hangzhou and the central business district of Hangzhou. It is a major step for Hangzhou to gradually move from the “West Lake era” to the “Qiantang River era”.
Hangzhou International Expo Center covers an area of 190,000 square meters. The main building consists of 5 floors above ground and two underground floors. The total construction area is 850,000 square meters, the conference area is 18,000 square meters, 61 conference rooms and. the exhibition area is 90,000 square meters, can accommodate 4,500 international standard booths, and has a 10,000-meter column-free exhibition hall. With 4,000 parking spaces, it is a complex integrating five business formats: conferences, exhibitions, hotels, retail and office buildings.
The International Exhibition Center has 5 floors and 61 conference rooms, including a 3,000-square-meter large conference hall, a 1,800-square-meter banquet hall and a 1,300-square-meter multi-functional hall. The large conference hall is equipped with 16 rooms. way simultaneous interpretation, which can meet the needs of international conferences.
The main venue of the 2016 G20 Summit in Hangzhou, China, is located on the fourth floor of the Hangzhou International Expo Center. It has a total area of about 2,000 square meters and is a square space with a side length of 45 meters. embodying the simple philosophy of “round sky and square earth”.











Leave a Reply Cancel reply
You must be logged in to post a comment.