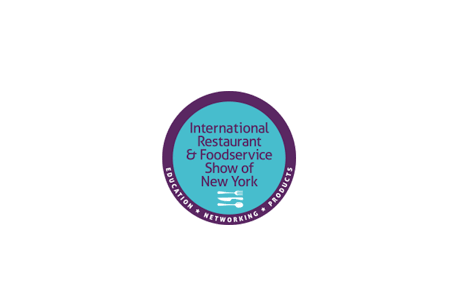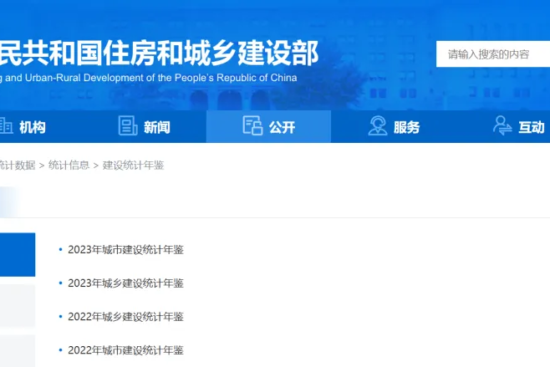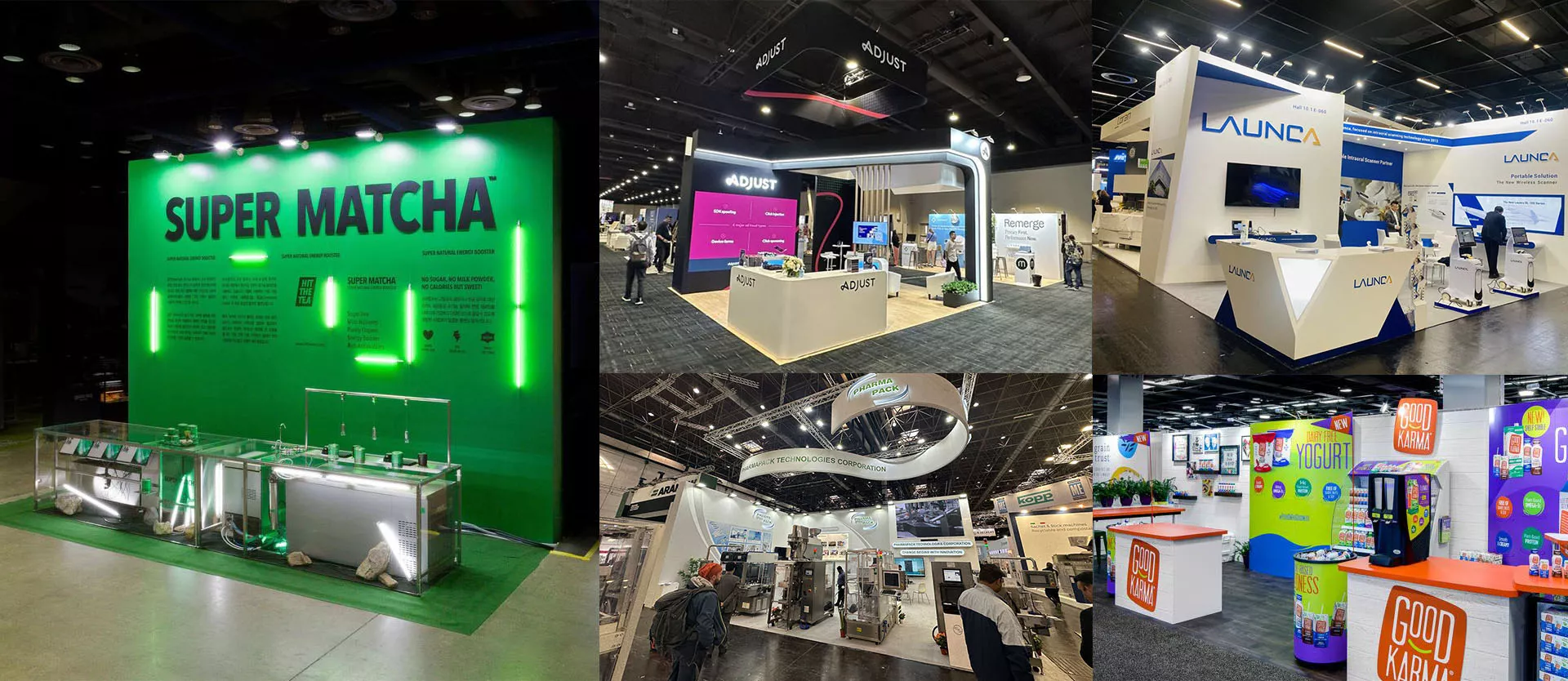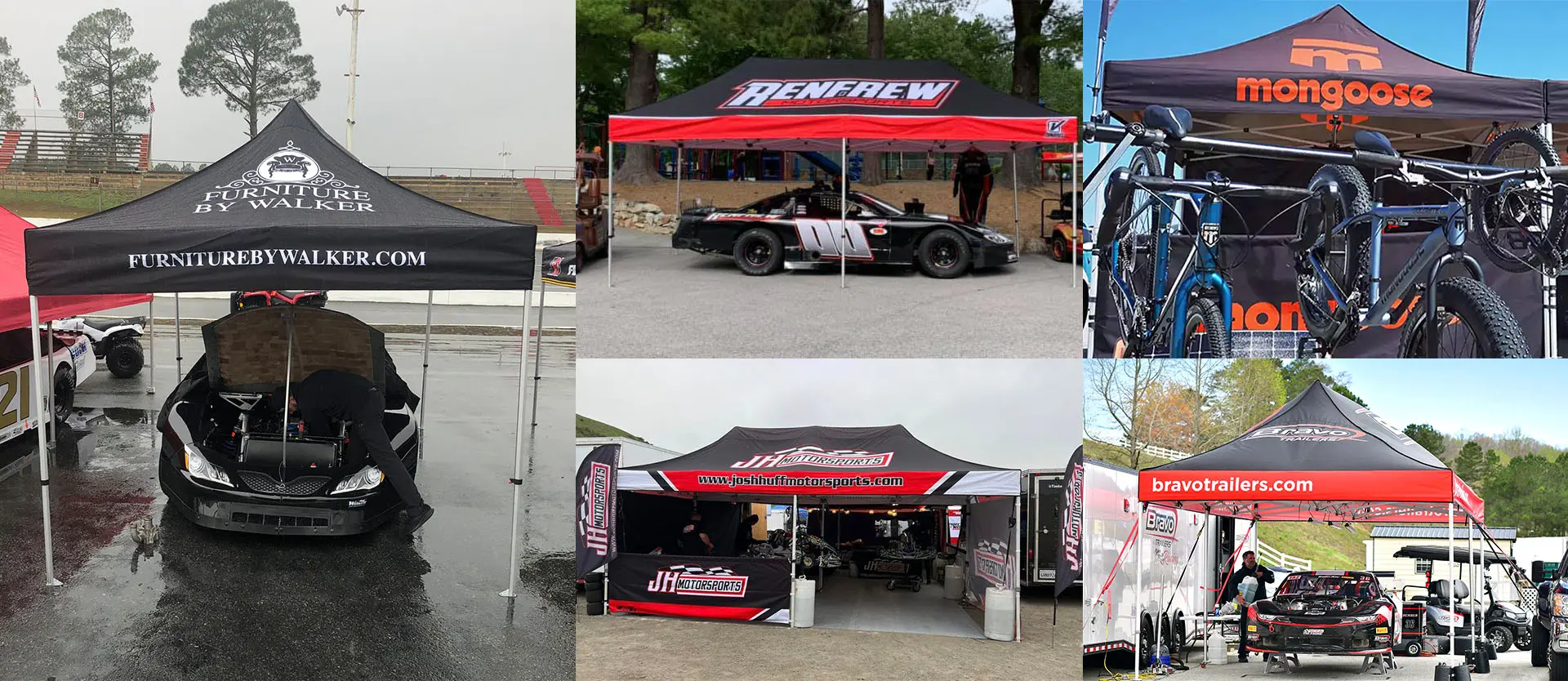Rod. dos Imigrantes, km.1.5 – CEP: 04329-900 – Sao Paulo/SP, Brazil
242,000 square meters
South AmericaBrazil
The Sao Paulo Immigration Exhibition Center in Brazil is strategically located in the southern region of Sao Paulo, the largest city in Latin America. It has accommodation infrastructure, leisure centers and various renowned services. The total area reaches242000square meters, equipped with world-class infrastructure and amenities. Excellent location next to Immigration Highway and minutes from Pioneer Parkway1200meters, distanceJabaquaraThe bus station is only850meters from Goa Domestic Airport3km from the Hotel and Financial Center of São Paulo7kilometers from the city center10kilometers from Gualuliu International Airport25kilometers, except São Paulo andABCDDistrict two outside the largest economic centers of Brazil.
Under normal circumstances, the daily traffic volume on the Immigration Highway is39000car, weekends are the case156000vehicles, and on consecutive holiday weekends, it will reach390000vehicles, during winter and summer holidays58500vehicle. Its total area is50000square meters and consists of three exhibition halls that can be used independently. With four auxiliary rooms, strategically located and highly equipped for press work, as well as small listening rooms for meetings, the exhibition hall also offers an excellent view of the entire exhibition area. total area50000square meters,1The exhibition hall is22464square meters,2The exhibition hall is10962square meters,3The exhibition hall is4176square meters (meetings),1Haohe2The premium room is144square meters (every day),3Haohe4The premium room is124square meters and110m², other available surfaces are11876square meters, yes12A channel for the entry and exit of goods.
Immigration Exhibition Center in Sao Paulo, BrazilThe activity zone covers an area of16805m², perfectly maintained, except that there is a space to accommodate5500In addition to the stands, there are also2A high-end stand with a great view of the entire pitch.1560The one-square-meter beer garden is an ideal place for gatherings. This event venue is the perfect place for shows, outdoor events, test drives and demonstrations of equipment, giant cargo trucks, aircraft and ship launches, heavy machinery and much more. It also has a kitchen with buffet service.2There is an auxiliary hall with toilets and storage room. The VIP lobby covers an area of685In square meters, it can also be used for display, additional exhibition, evaluation and office work. Restaurants can provide500Individual dining room at the same time, equipped with bar, kitchen, table and chairs. There is in the middle hall2rooms, each of which can accommodate100And200staff. The exhibition area has6305The free area of square meters can be used to display equipment, giant cargo vehicles, aircraft and ship launches and heavy machinery.











Leave a Reply Cancel reply
You must be logged in to post a comment.