No. 166, Yihe Road, Zhima Dun Economic and Technological Development Zone, Hedong District, Linyi City
100,000 square meters
Shandong, China
Linyi International Convention and Exhibition Center is located in Linyi Economic and Technological Development Zone, with a total construction area of 100,000 square meters, including an indoor exhibition area of 60,000 square meters, which can provide 3,500 international standard booths, and an outdoor exhibition area of 40,000 square meters. As the main exhibition hall of China (Linyi) International Trade and Logistics Expo, Lunan International Convention and Exhibition Center is large in scale and has complete service facilities.
Hall 1 of the Convention and Exhibition Center was officially put into use in August 2007. It is currently the largest comprehensive exhibition venue with the most advanced and complete facilities in southern Shandong and northern Jiangsu. It can undertake various large-scale and high-level exhibitions. exhibitions at home and abroad. The exhibition hall is 250 m long from east to west and 108 m long from north to south. There is a row of east-west columns in the middle of the exhibition hall, with a spacing of 18 m between the columns. The exhibition hall has a construction area of 32,876 square meters and an indoor exhibition area of 20,000 square meters. The highest point of the roof is 21 m and the lowest point is 13.4 m. The exhibition hall has two high-level VIPs. rooms, a high-end conference room, a multifunctional room, 51 rooms.
Hall 2 of the convention and exhibition center is located on the south side of Hall 1 and covers an area of 112 acres. It was jointly funded and built by the Linyi Municipal People’s Government and the Linyi Economic and Technological Development Zone Management Committee. The exhibition hall is 258 m long from east to west and 120 m long from north to south. It has two floors. The first floor is 12 m high, the highest point of the roof is 30 m, and the second floor is 6 m. high, it has a construction area of more than 60,000 square meters and can provide 2,000 standard booths. The main body of the exhibition hall is a reinforced concrete structure with a long-span steel roof. It is equipped with large-capacity freight elevators, passenger elevators, high-level reception rooms, conference rooms and other auxiliary facilities. The highest-level venue in the province.
The convention and exhibition center is close to Sun and Moon Radisson Hotel, Linyi Hotel (Development Zone Branch), Huangshan Club and Harbor Business Club, and can accommodate more than 2,000 people for accommodation and meals at the same time.



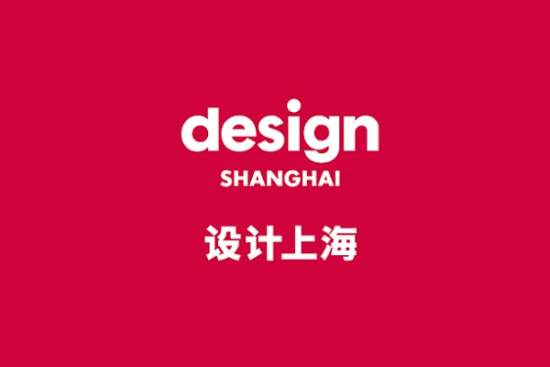
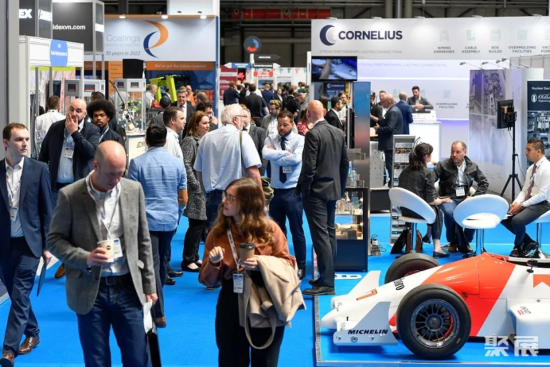
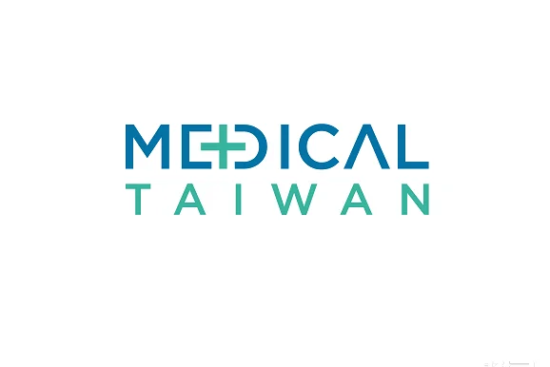
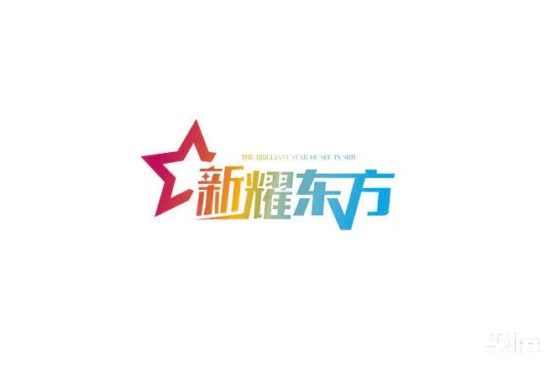
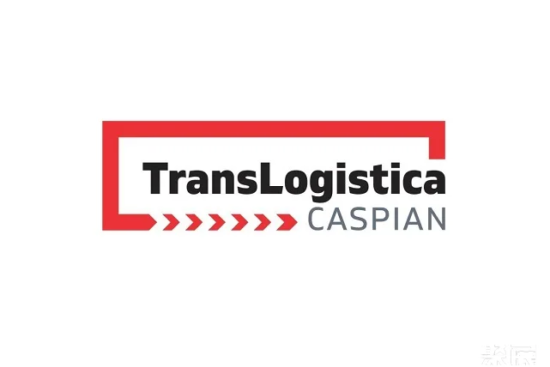

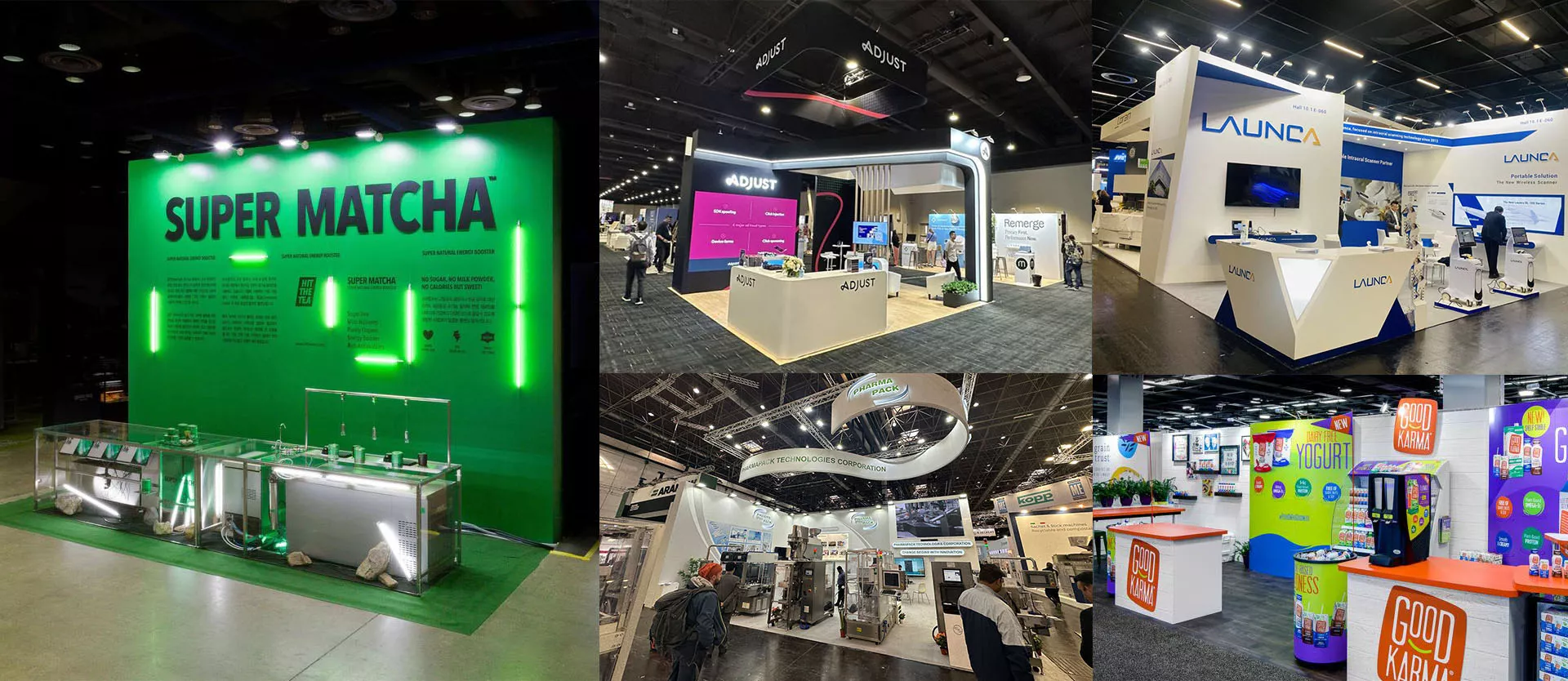
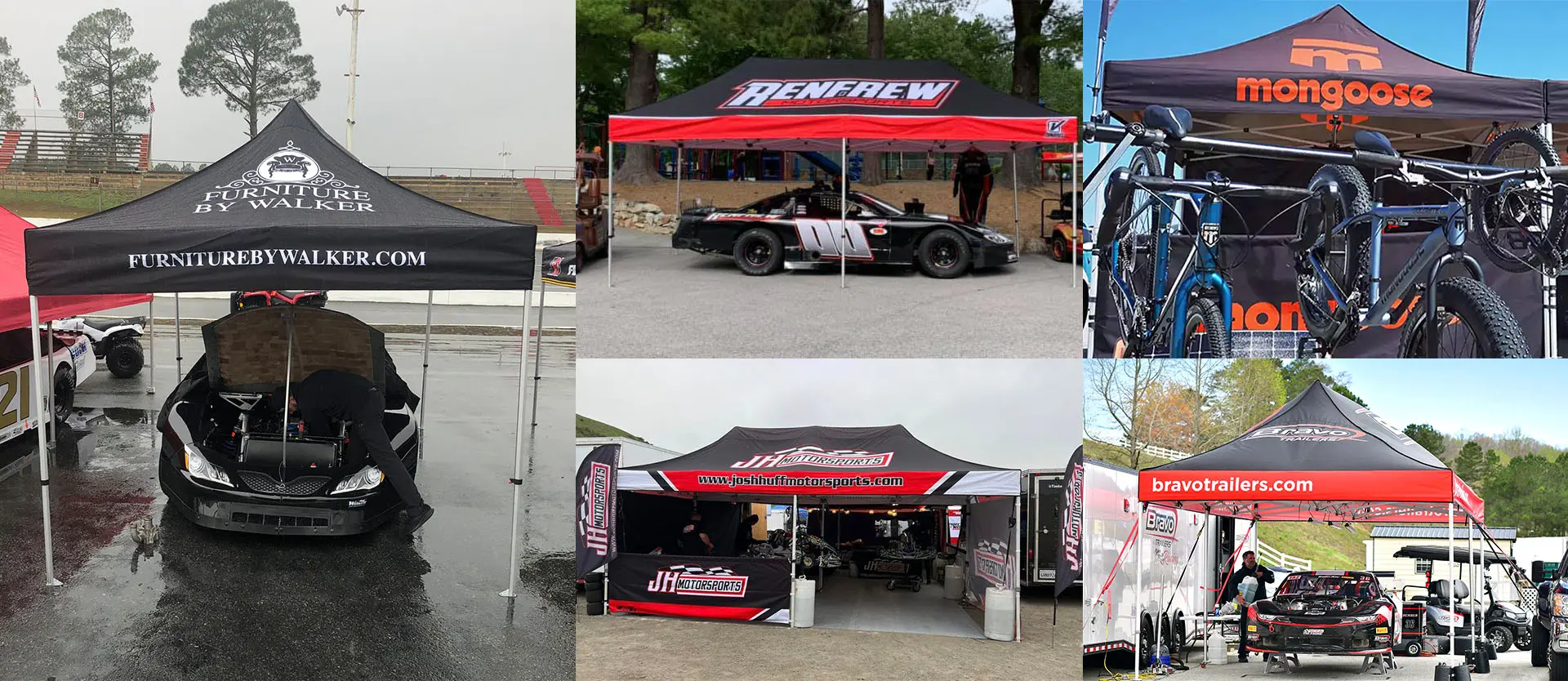
Leave a Reply Cancel reply
You must be logged in to post a comment.