No. 1315 Huaiyushan Avenue, Honggutan New District, Nanchang City
300,000 square meters
Jiangxi, China
Nanchang Greenland International Expo Center was built by Greenland Holding Group, a Fortune 500 company. Construction began in March 2014 and was officially put into operation on November 22, 2016. The total construction area is nearly 450,000 square meters, including a 300,000 square meter exhibition center, a 60,000 square meter hotel/conference center, and a 90,000 square meter office building. It is currently the largest, most functional, and highest standard building in central China, integrating conferences, exhibitions, and hotels. It is a large-scale urban exhibition complex that integrates multiple business formats such as commercial and office buildings. The entire construction has successfully passed the “LEED Silver Level Green Building Certification” and the “National Green Three-Star Building Certification” of the United States.
Nanchang Greenland International Expo Center is now operated and managed by Shanghai Greenland Feiran Exhibition Co., Ltd., jointly established by Greenland Holding Group and “Europe’s second largest exhibition space group” Barcelona International Exhibition Bureau, under the operation and management of Shanghai Greenland Feiran. Exhibition Co., Ltd., the exhibition center It will take advantage of the urban development opportunities in Jiangxi Province, with the goal and mission of “building a green convention and exhibition brand and setting a benchmark for Jiangxi convention and exhibition”, giving full play to the driving effect of the convention and exhibition industry and promoting urban economic and social development.
Nanchang Greenland International Expo Center has a net indoor exhibition area of 140,000 square meters, consisting of 14 independent exhibition halls on two floors, each with an area of about 10,000 square meters. A mezzanine is arranged between the two-story exhibition halls to provide conference and office space for exhibition projects. At the same time, the Exhibition Center is equipped with supporting catering facilities to meet the catering, commercial and other service functional needs of the public.



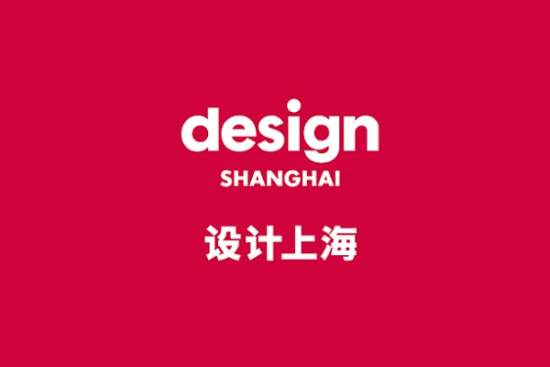
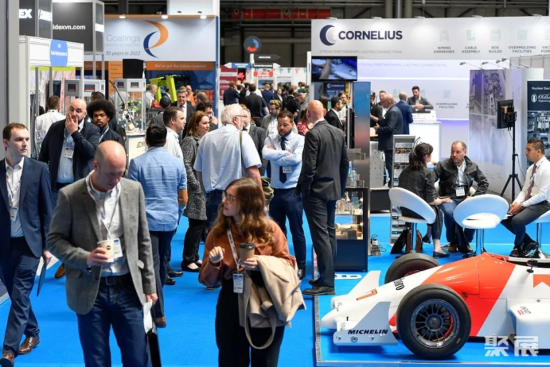
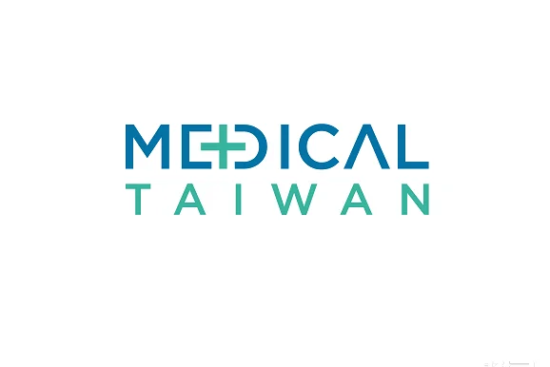
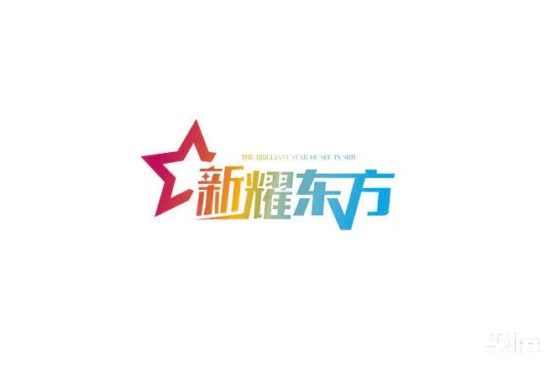
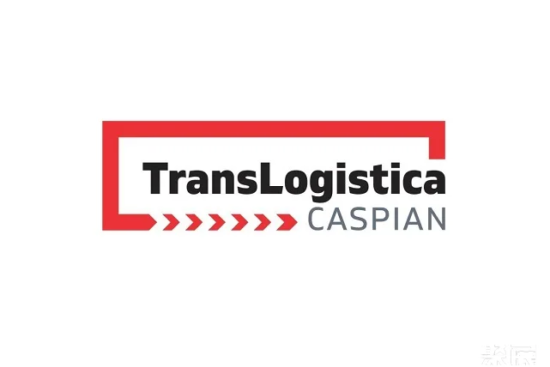
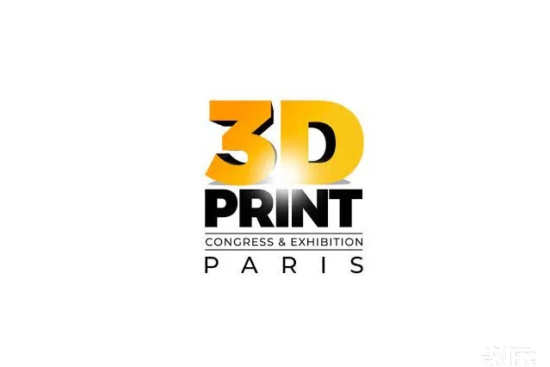
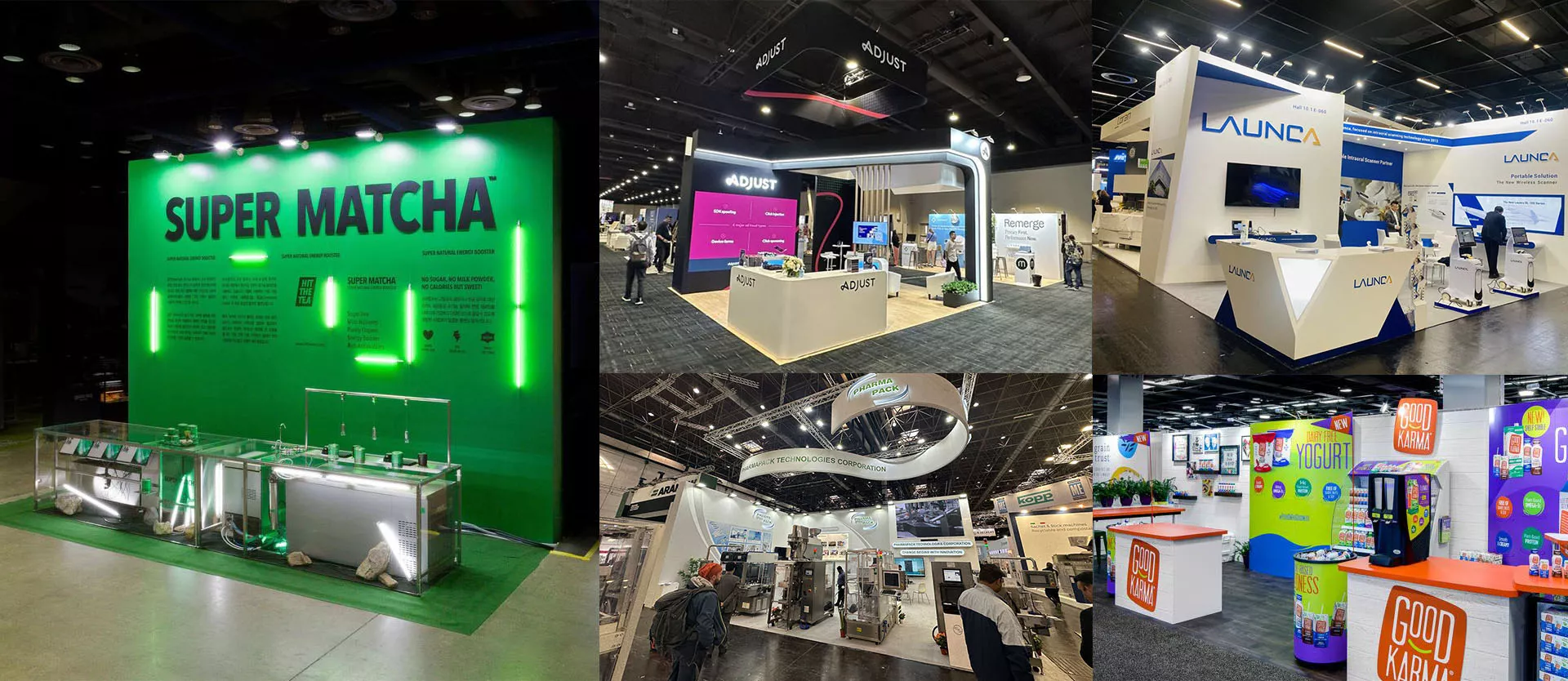
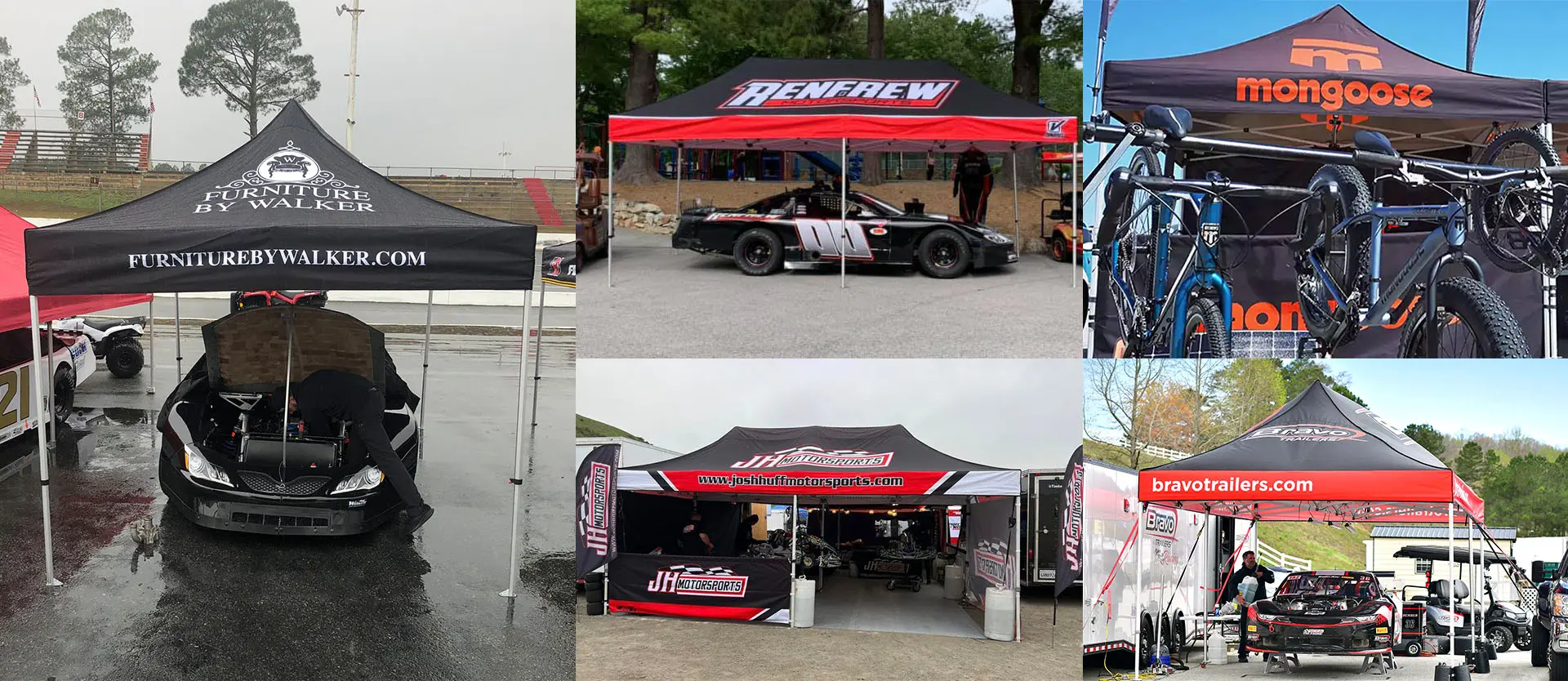
Leave a Reply Cancel reply
You must be logged in to post a comment.