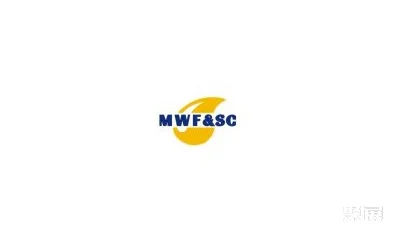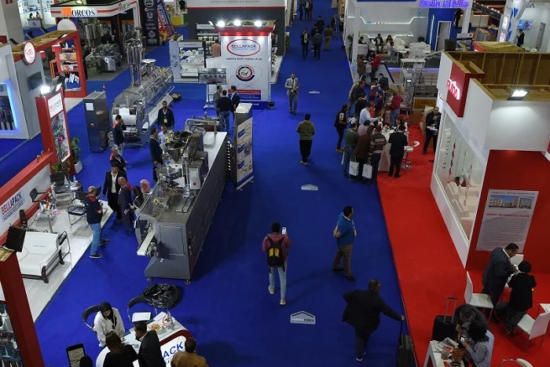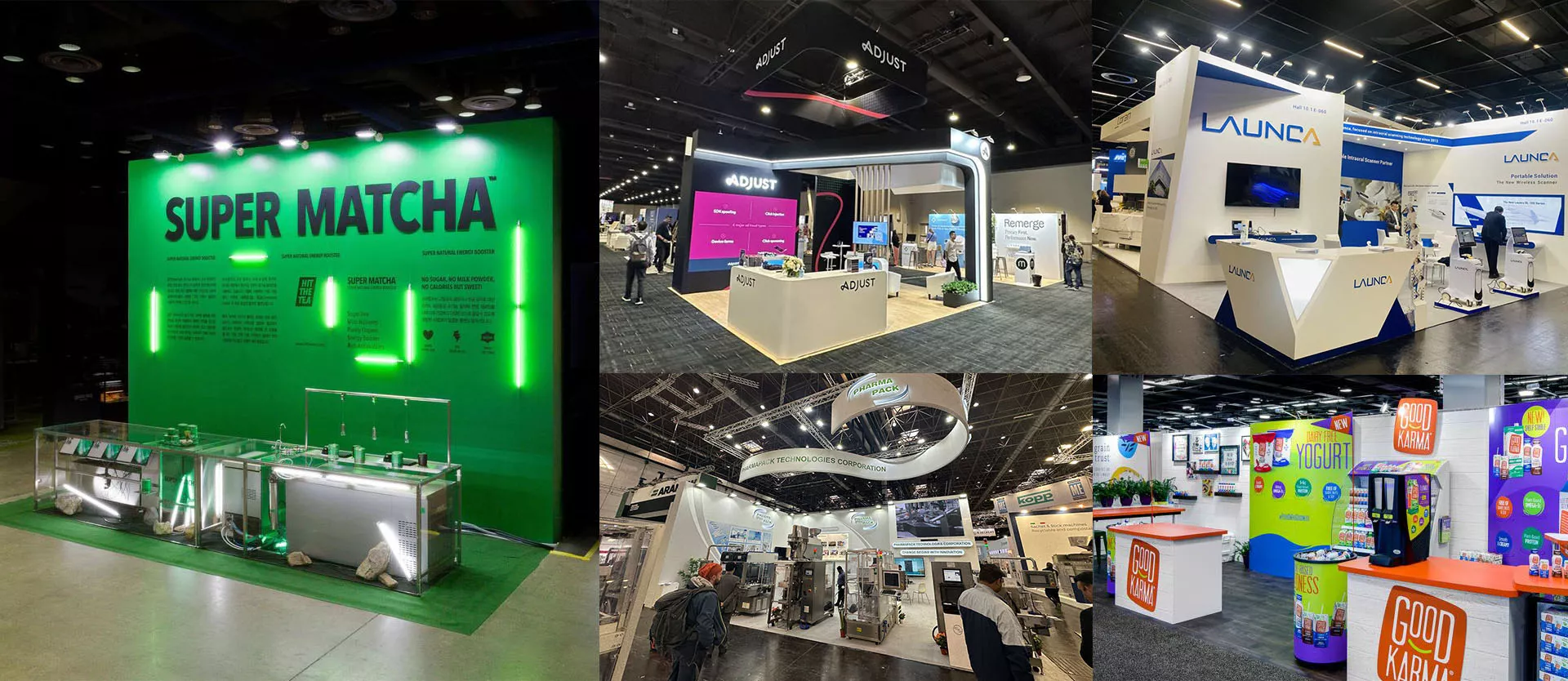Intersection of Oucai Road and Yanhong Road, Oujiangkou, Wenzhou City
589,600 square meters
Zhejiang, China
Wenzhou International Expo Center creates a new generation of exhibition complex that “integrates exhibition and city, combines flat development, and combines exhibition and trade”. The overall architectural form is integrated into the design. It is a pearl on the sea and has been in the same circle for a hundred years. The overall design uses the image of “Kunpeng”, which is a metaphor that Wenzhou has always been at the forefront of China’s reform, with booming development momentum and a brilliant development path. The image of “pearls on the sea” means that Wenzhou has transformed into pearls on the sea scattered among thousands of miles of rough waves and shines brightly.
Wenzhou International Expo Center is located in Oujiangkou New District, Wenzhou City, Zhejiang Province. It consists of an exhibition center, a conference center, a hotel, exhibition facilities and a basement. The planned area is 437,022 square meters (excluding roads and green spaces). spaces and water systems). The total construction area of the project is 589,600 square meters. The first phase of the exhibition includes a 226,000 square meter exhibition center, a 50,000 square meter conference center and a 45,000 square meter five-star hotel. The second phase of the exhibition includes 162,000 square meters of supporting facilities. the second phases of the exhibition will be held simultaneously. The long-term area is 77,000 square meters. The plan is still in the deepening stage, and the renderings mentioned in the current article are for reference only, and the actual implementation plan will ultimately prevail.











Leave a Reply Cancel reply
You must be logged in to post a comment.