No. 198, Huizhan Road, Siming District, Xiamen City
150,000 square meters
Fujian, China
Xiamen International Convention and Exhibition Center is a large-scale modern exhibition hall integrating exhibitions, conferences and hotels, as well as catering, advertising, trade, warehousing and other services. Located on the southeast coast of Xiamen Island, it has beautiful scenery and convenient transportation. It faces Little Kinmen Island across the sea, with a straight-line distance of only 4,600 meters. The Convention and Exhibition Center covers an area of 470,000 square meters, with a total construction area of 150,000 square meters. There are 11 exhibition halls in Halls 1 and 2 of the Convention and Exhibition Center, with a total exhibition area of 150,000 square meters. 80,000 square meters and can accommodate 4,000 international-standard booths. The exhibition hall area ranges from more than 2,000 square meters to 9,000 square meters. With floor heights ranging from 7 to 15 meters, the exhibition hall can be divided or combined, making it flexible in use. It can meet the needs of exhibitions of different sizes and is suitable for holding large-scale concerts and other performance activities. In addition, it also has an outdoor exhibition space of 40,000 square meters.
Since it was completed and put into operation in September 2000, it has successfully held the “China Investment and Trade Expo”, “Xiamen Taiwan Commodity Expo”, “National Medical Equipment Expo (Spring)”, “National Pharmaceutical Machinery Expo”, “Xiamen Gift Exhibition”, “Xiamen Stone Exhibition”, “Xiamen Sports Expo” and more than 100 international and domestic exhibitions, which have won the attention and praise of merchants at home and abroad. The exhibition hall has passed the ISO9001:2000 quality management system certification and GB/T28001:2001 occupational health and safety management system certification.
In order to cooperate with the holding of exhibitions, conferences and other activities, the main building also has a VIP room, reception room, sea view hall, information center, press center, business center, fast food restaurant, cafe, etc. exhibition, customs, commodity inspection, animal and plant management. Temporary office spaces such as inspection, health inspection and banking. The auxiliary hotel has guest rooms, entertainment, restaurants, shopping, leisure and fitness, and other places and facilities.



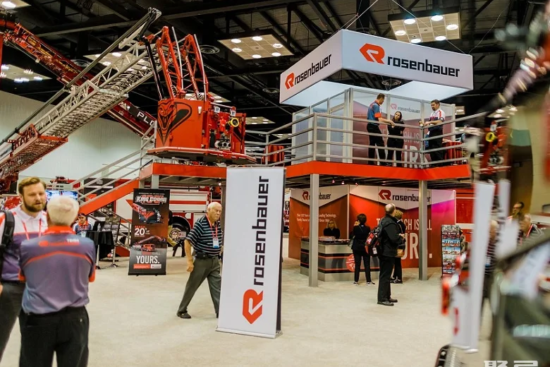

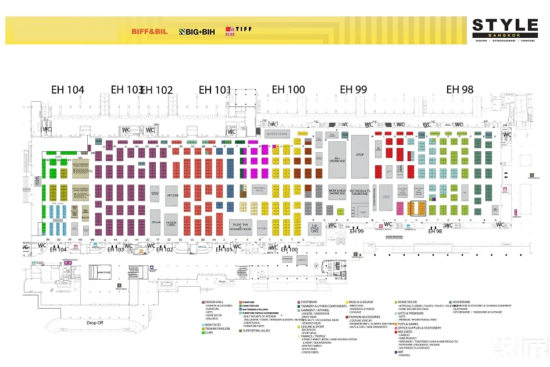

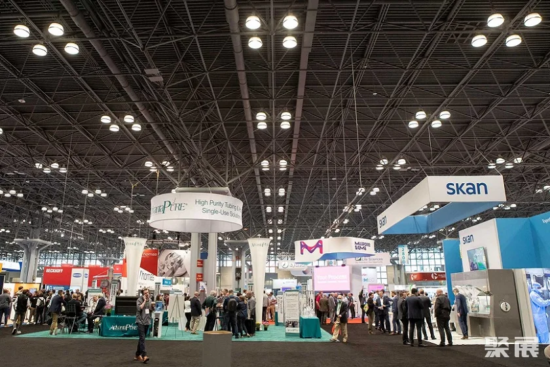

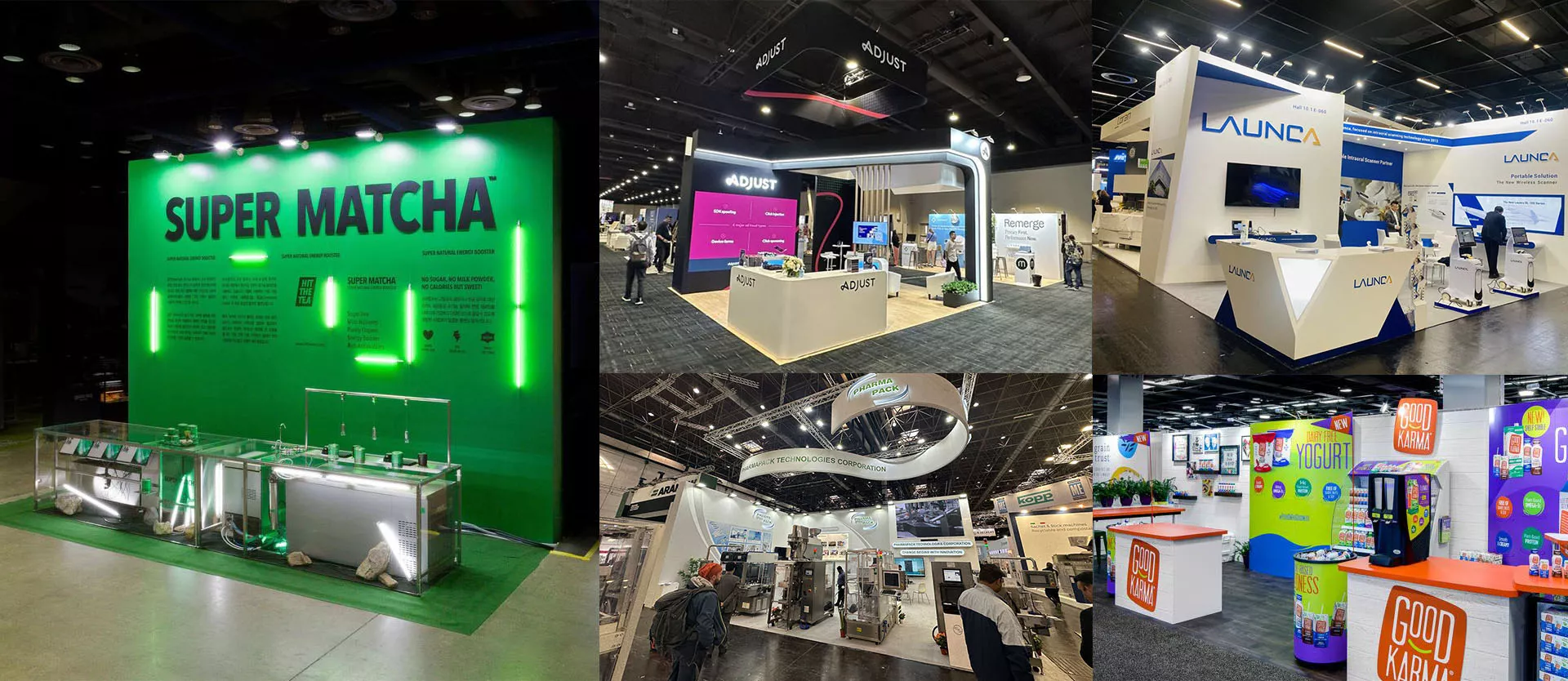
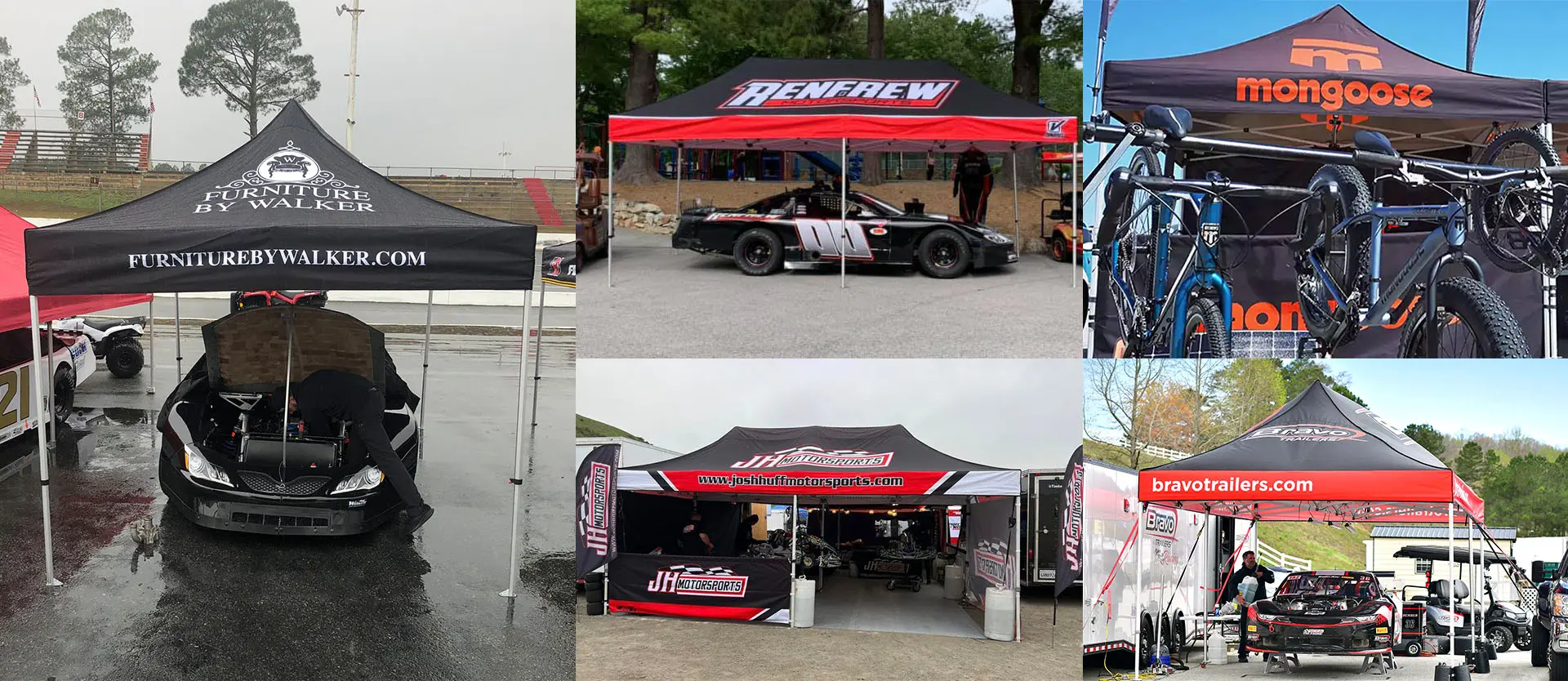
Leave a Reply Cancel reply
You must be logged in to post a comment.